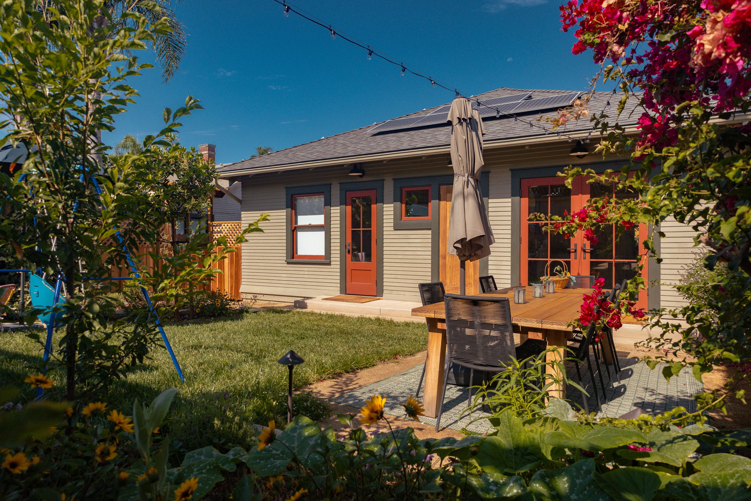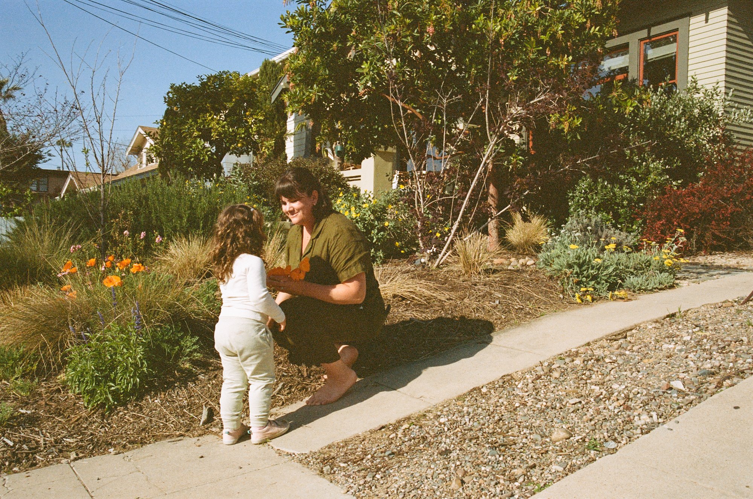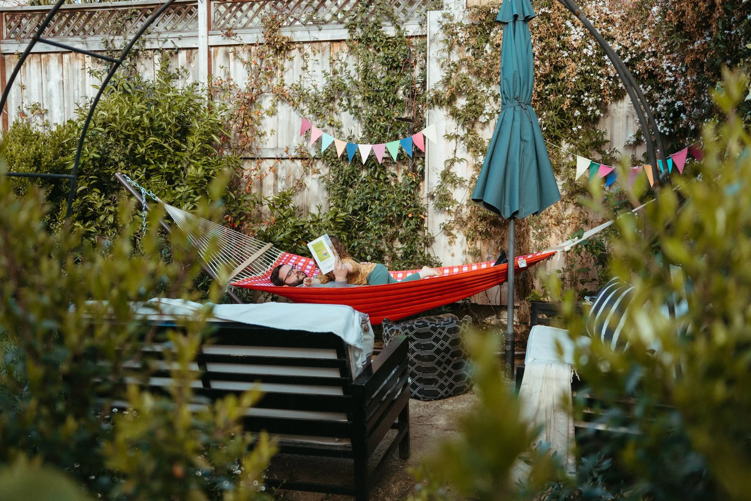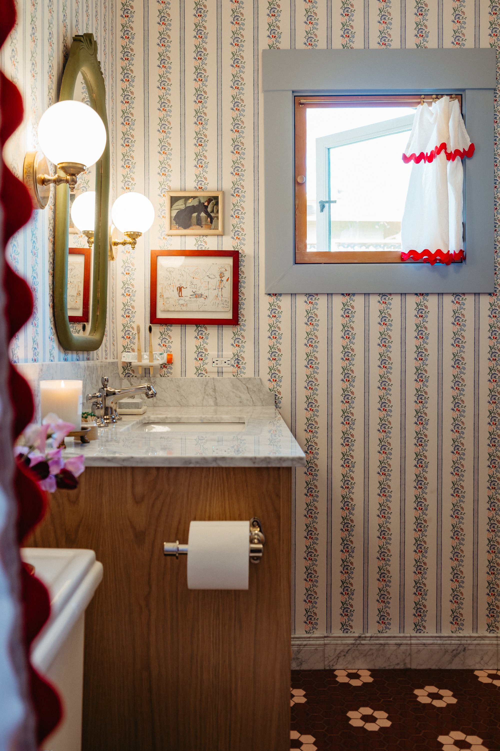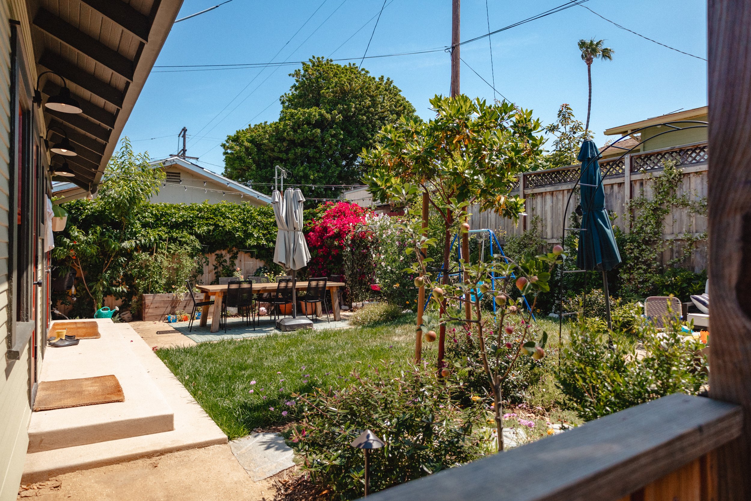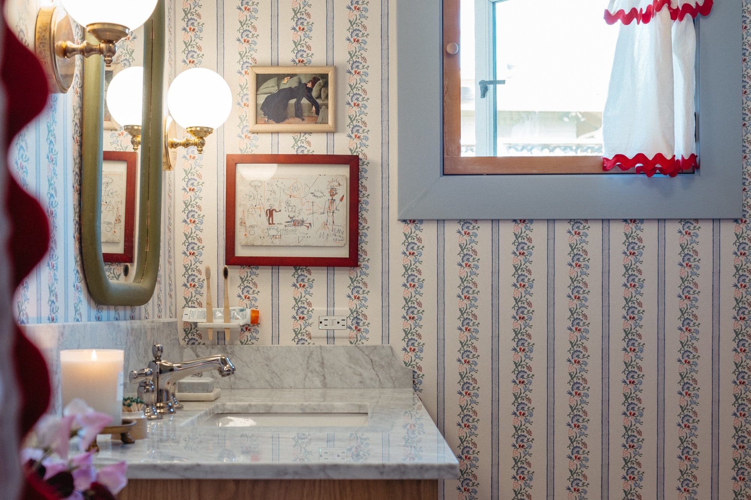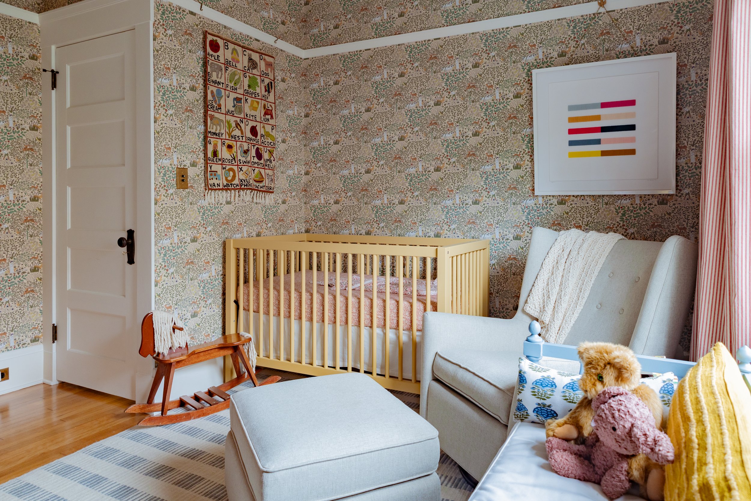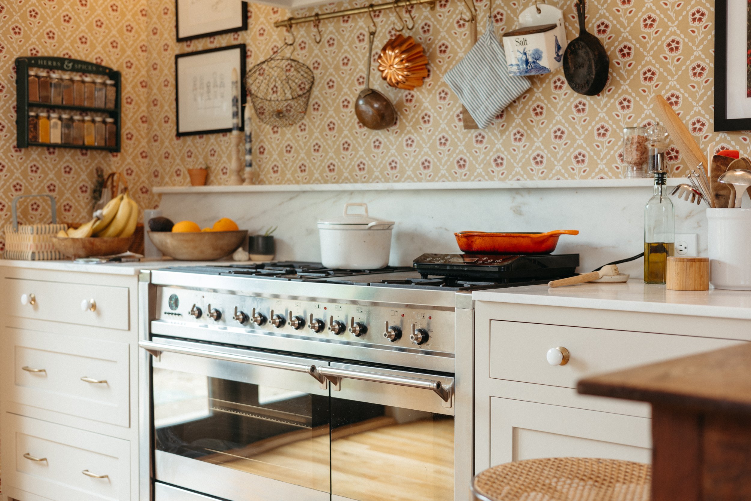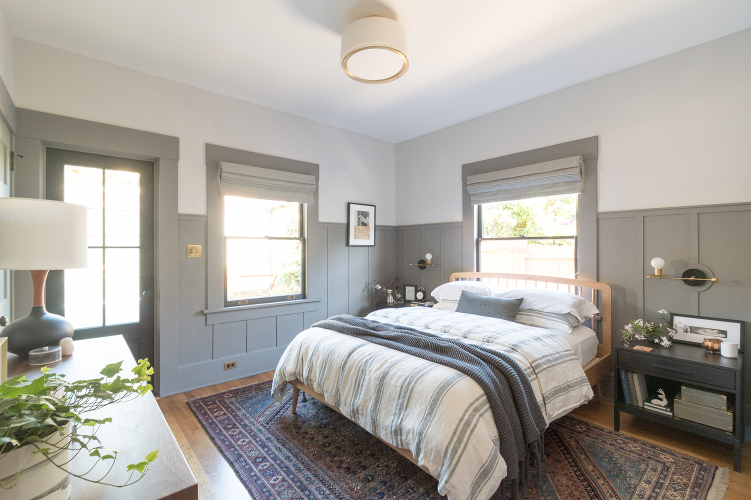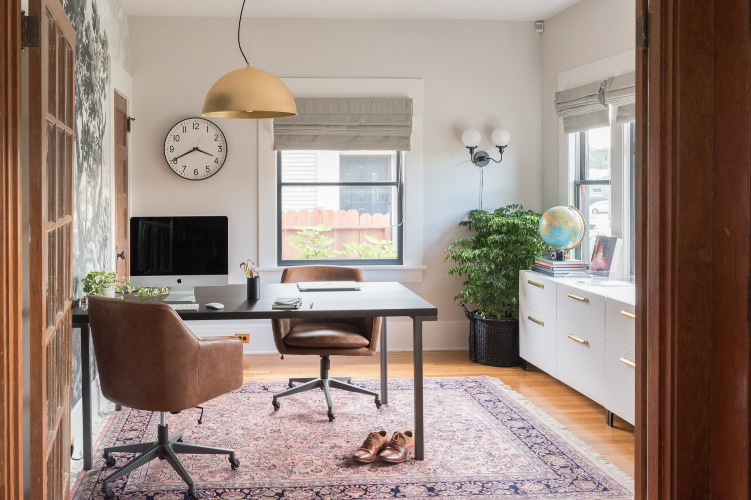Our Backyard Reveal! + Lots of Before & Afters
/Our backyard is complete!! Before, it was lackluster, unusable, and dangerous. Now, it’s full of fruit trees, veggie beds, flowers, and spaces for play, dining, and lounging. It’s perfect!
This post is sponsored by Tilly, an online landscape design company. Without them, our yard would still be a weed-filled, deck-covered, and jacuzzi-prominent eyesore. The project is also supported by Monrovia, Article, Kichler, and Emtek - stay tuned for more on how the backyard came to be in another blog post!
I simply cannot get over how much I adore our new backyard. To really appreciate its transformation, let’s take a look back at where we started.
Oof. I mean, there’s a lot of potential. But, our dream yard was hidden under a giant jacuzzi we didn’t use, a crumbling shed, three large tree stumps, and damaged two-tiered decking. Around the perimeter were weeds and rubble. Years ago, I tried to make it nicer by adding outdoor seating, painting the jacuzzi, adding a nice dining table, and keeping the weeds at bay. But all this was just a band-aid and the yard still didn’t serve our needs, nor did it pair with our front yard landscape.
We knew that a backyard overhaul would be on our project list, but I kept procrastinating on it. Who, me? Procrastinate?! I delayed doing much with the outdoor space because we didn’t know how we’d want to use it. Would we want an orchard? An urban veggie garden? An apiary? A playhouse? Would we turn the garage into a granny flat? Would we add an office to the side of the garage? Would I start a business growing and selling cut flowers? Would we raise chickens? Would I take up bocce ball and need an olympic-sized court? Maybe a swimming pool? How about a slide from the roof to the pool?
I’ve since retired my ideas of becoming an olympic athlete and nixed the idea of expanding the footprint of the garage. Plus, since 2020, our goals have changed. Outdoor activities are the only way we see friends, and we want to encourage lots of outside play for our growing toddler.
Our backyard goals:
Veggie beds
Fruit trees
Shade trees
Play spaces
Lounge areas
A big dining table
A low-water lawn
Pollinator-friendly flora
Climate-friendly plants
Permeable hardscaping
Rainwater capture and distribution
Improved sight lines from inside
Soil grading solutions
Privacy/security
We wanted all of these features within a lush, verdant landscape packed full of foliage - greenery covering the fencing, big trees to shade us, and overflowing with flowers - all within our modest 26’x50’ yard.
I set a goal of tackling the daunting task of figuring out how to fit our wishlist items in the yard next year. Then, I hoped we’d break ground in the fall of 2023. But in early 2022, my friends at Tilly offered to help with the design. I said, “Sure, I’d absolutely love your insight. But, I’m not ready to do this project for a year or so.”
But then, I saw the design renderings…
…and oh. my. word. The backyard plan was stunning! These images had us sold. We couldn’t wait any longer - this project had to happen NOW!
I couldn’t believe how our one-on-one designer from Tilly packed in all of our wishlist items and solved all of our landscape problems. Every. single. thing in our wishlist was included in this plan. Everything! My jaw literally fell open when I saw the potential for our yard.
Let’s back up a bit. Tilly is a landscape design company servicing the US and Canada - and it’s entirely online! To get started, I filled out a questionnaire about our goals for the yard ranging from features we wanted to how much we valued environmental sustainability (spoiler: a lot!). Then, we were paired with a designer who’s knowledgeable about our climate, is experienced with designs of our scope, and is well-versed in the style we wanted.
I sent our designer, Claire, measurements, photos, and notes about the property through Tilly’s streamlined website, then did a FaceTime call with her. She took note of the entire space - even the sightlines looking from inside the house to the yard. She couldn’t have been more thorough. And you know “thorough” is my middle name, so if I’m impressed, you know it’s good.
A couple of weeks after our first meeting, I got an email from Claire. I expected it to be just a rough doodle that she’d want us to approve before finalizing the design. But no, it was a complete masterpiece.
The 23-page design package was so comprehensive! It outlined all of the necessary components for getting bids from landscape contractors or for pricing out materials to DIY the project. The package included inspiration images, a hardscape plan, a plant plan, photos of recommended plantings, a lighting plan, concept images, the stunning renderings, and tips for making the design come to life. So much good stuff!
You can build out different packages and add on components - I opted for The Back plan and added on the side yard plan, the 3D renderings, and the lighting plan to my package. You can also add irrigation, an alternate design, yard SOS, a final consult, and even order plants, too!
Tilly recently partnered with National Wildlife Federation so you can have your yard designed to be an official Certified Wildlife Habitat! There’s really no reason not to be creating landscapes to benefit birds, pollinators and local wildlife!
Psst: Use code GOLDHIVE10 for 10% off landscape design packages (this does not include Package Add Ons or DIY packages)) valid through Labor Day 2023 (9/4 at 11:59PM PT)
Sure, I was in the middle of a major kitchen remodel, a bathroom addition, and had a 6-month-old baby, but I needed this project to happen ASAP. We got the design in January, so I raced to make the project happen in the springtime to avoid having to wait until the fall. I have a firm “no planting in summertime heat” rule - for my sake and the plants’ sake.
I sent the design package to a few contractors to get bids. It was great having a super detailed document to share with them so we could accurately compare the prices, timelines, and approach to the work. We landed on a contractor who was excited about the project and shared our sensibilities. He was a great resource for bringing the design to our specific microclimate and being flexible with necessary modifications along the way.
The whole renovation took a couple of months, and the plants have grown in all summer long. The new and improved yard is such a joy to spend time in! We play, we harvest food, we lounge, we dine, and we nurture the flora - what a dream.
I’m going to outline all of the details of our full renovation from start to finish later this week in a separate blog post. I’ll answer all the questions about the type of grass, the color of the concrete, and more about our reasonings for making the choices we did. Stay tuned for a full progress outline soon!
In the meantime, let’s admire some before and after photos.
You’ll notice the yard doesn’t look exactly like the design plan. In part, that’s because the renderings have big, showy, mature foliage, while our plants are just newly established and have more growing to do. But also because we made some changes to the design while we were mid-renovation. Making adaptations as the project evolves is normal and necessary - no matter how perfect the design plans are!
Did you see that cool gabion rock wall that Claire designed for us? It was meant to hold back the soil in the yard, but it also served as seating for the fire pit area, it defined a garden bed, and it integrated with stair steps. It’s so cool and the perfect combination of solving a problem and creating a feature. THIS kind of creativity is what a professional designer brings to the table!
She incorporated this cool design because we told her that our soil was dramatically sloping towards the house and needed to be re-graded and contained. But once we removed all the decking, we realized the grade wasn’t a problem. My mistake! With the new information, it made more sense to work with the topography of the soil and add stair steps down into a low, flattened yard. I was sad to lose the cool design feature, but we simply didn’t need it. So, we modified the hardscaping a bit while still retaining Claire’s concepts and curved hardscaping edges.
Our design also specified using flagstone in our hardscape areas - which we think is SO pretty. But the flagstone bid came in at a surprising $6k and I wasn’t totally sure that’s where we wanted to put our money. Our contractor reminded us that to install flagstone, he first lays stabilized decomposed granite which is also a perfectly reasonable hardscape material. We could try just using DG for now, then add flagstone on top later. So, that’s what we did!
I’m sure you also noticed we didn’t build a playhouse (yet!). We had asked Claire to future proof the design by including a play structure even though we didn’t intend to build it right away. Our baby was only 6 months old at the time, so we couldn’t foresee what kind of play she’d like or what would have the most longevity. The great thing about having a design that meets our future needs is we can build it out in phases.
In the meantime, we’re using the garden bed for growing pumpkins, squash, and flowers. It’s an open-ended space, so we could also set up a mud kitchen, a kiddie pool, or other play activities, too! I’m really excited about a playhouse, but also loving the opportunities for changing how we use that area with the seasons! And don’t worry about Margot’s lack of a playhouse, she’s perfectly happy swinging, plucking flowers, toddling around in the grass, and staring at bees!
We’re all so smitten with this new extension of our home - it’s nearly doubled our square footage of livable space! We’ve put it to use enjoying the food it’s provided, playing in the grass, and hosting friends outdoors. We even got to celebrate Margot’s first birthday on the lawn which was such a treat! I’m so grateful Tilly inspired us to do the renovation this year so we can enjoy it now! If you’re looking for motivation to landscape, check out the variety of inspiring designs Tilly can offer!

