Redesigning the Kitchen Layout... Again! But This Time I May Have A Winner?!?
/If you know me IRL, or if you’ve been here awhile, you may have noticed I’m really indecisive and over think things WAY too much. I’ve been designing my kitchen for nearly FOUR YEARS now. I made minor upgrades to my current kitchen because I thought we’d only live with it for a mere 6 months. Well, here we are 4 years later and I’m still designing the future space. BUT! I think I may have come up with the best layout that makes the fewest compromises and sticks to a more reasonable budget! Check it out and let me know what you think.
Read More
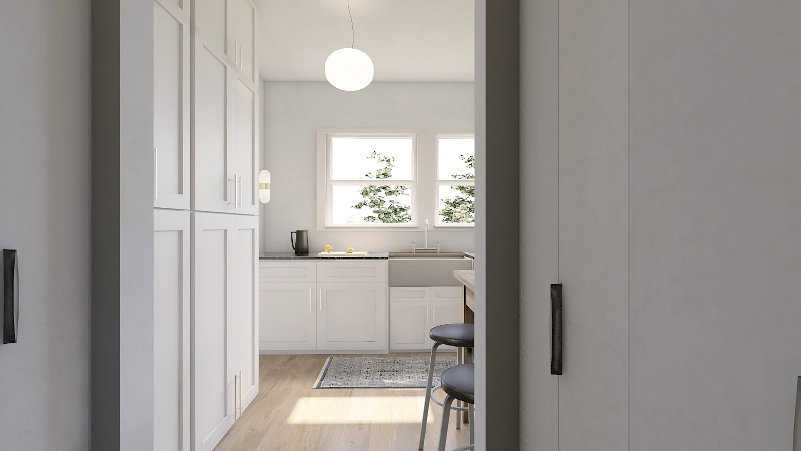
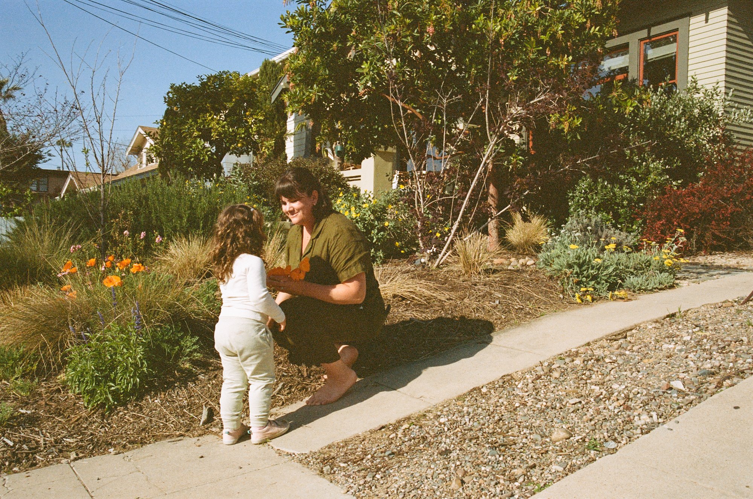
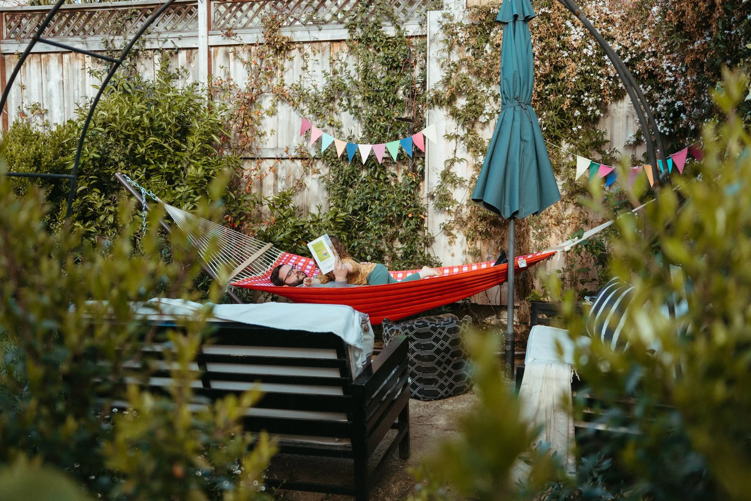

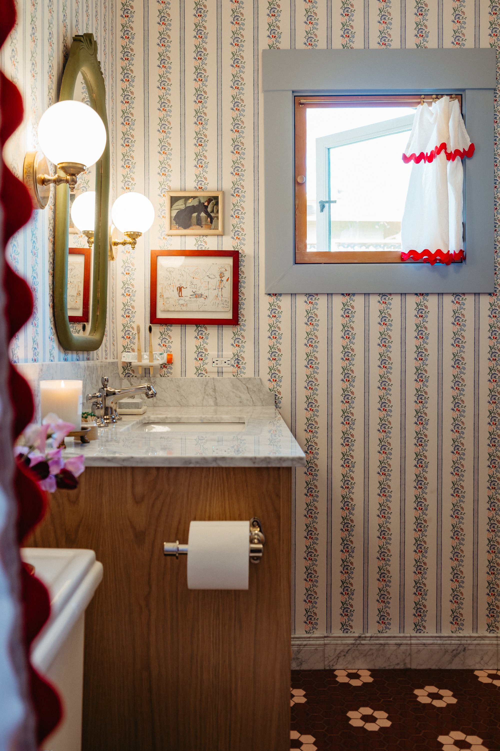












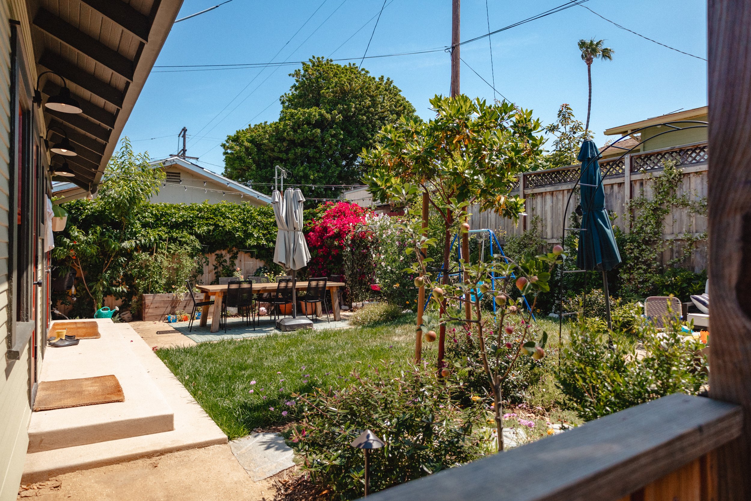
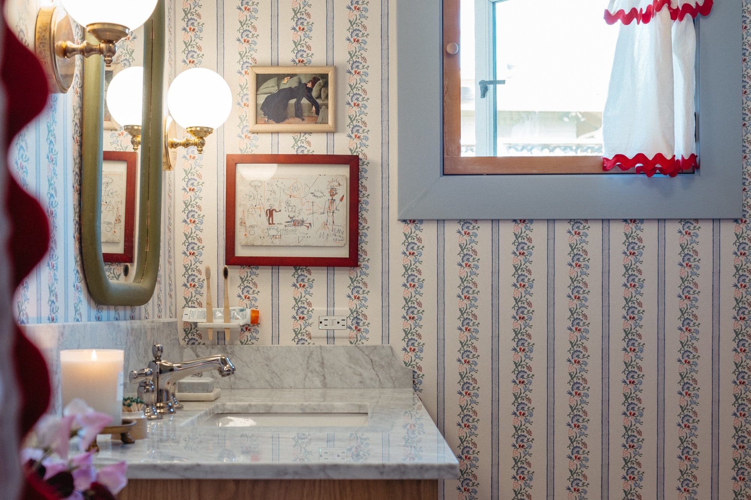
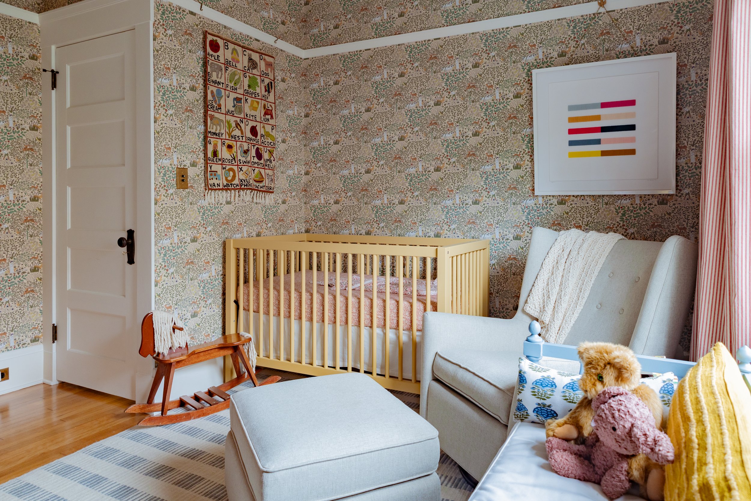
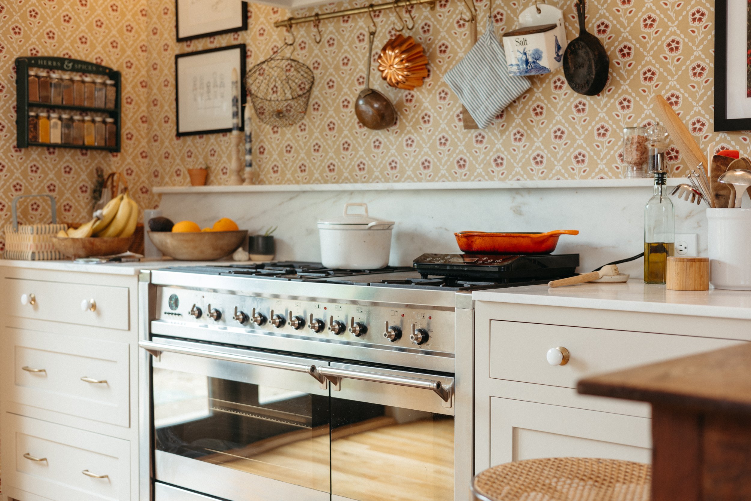
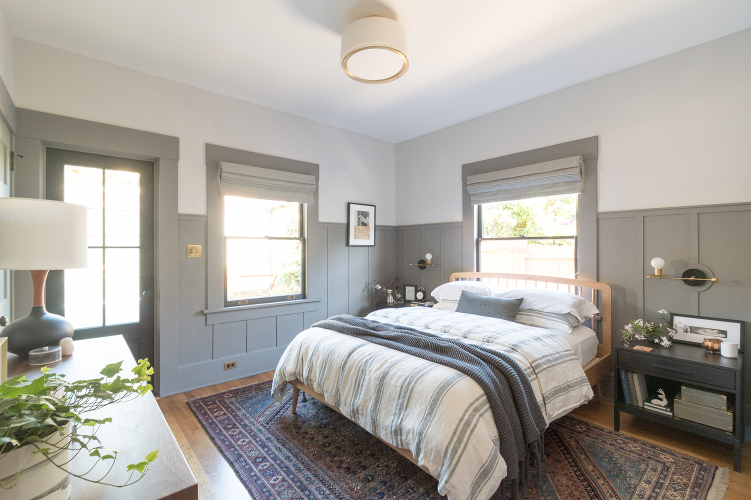
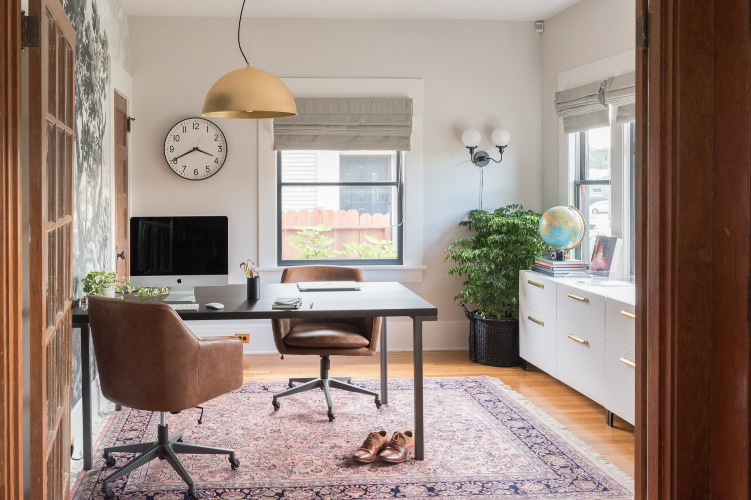

Margot is getting an upgraded room to make space for baby sister in the nursery.
With an additional family member, we want to shuffle the rooms of our 3-bedroom house around. The one off the living room was being used as my home office, so now it’s time to convert it into an actual bedroom. The initial thought was to give this room to baby sister and keep Margot in her room. But we ultimately decided to put the baby in the room designed to be a nursery, then convert the home office into a space designed for a bigger kid. Plus, the office has more windows, and is right off the living room (Margot’s playroom) so it’s better suited for all the daytime play, whereas the single-window nursery is cozier for lots of daytime naps.