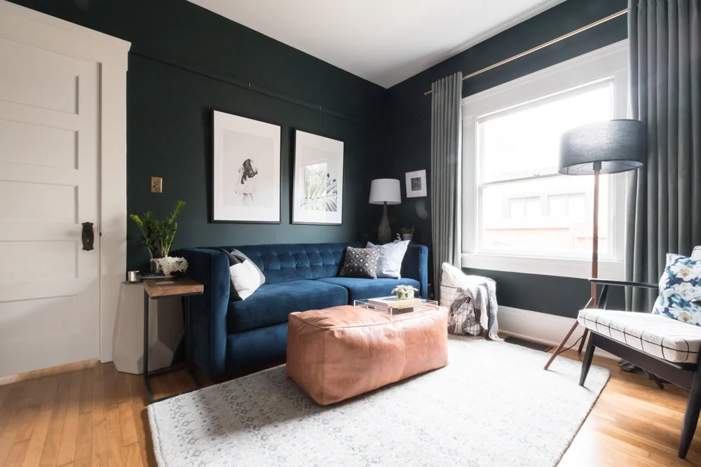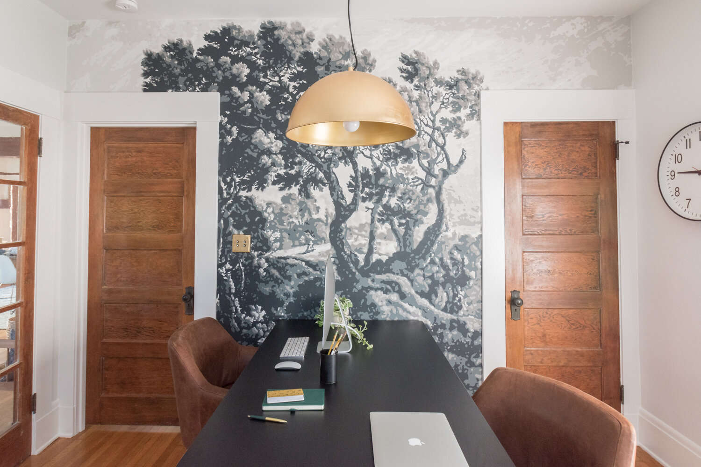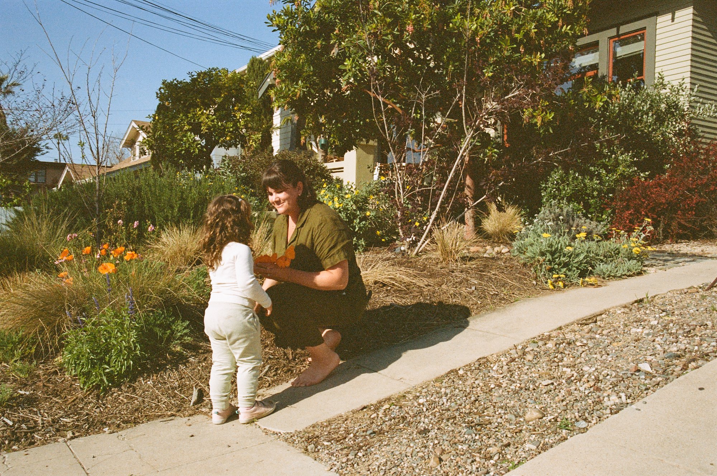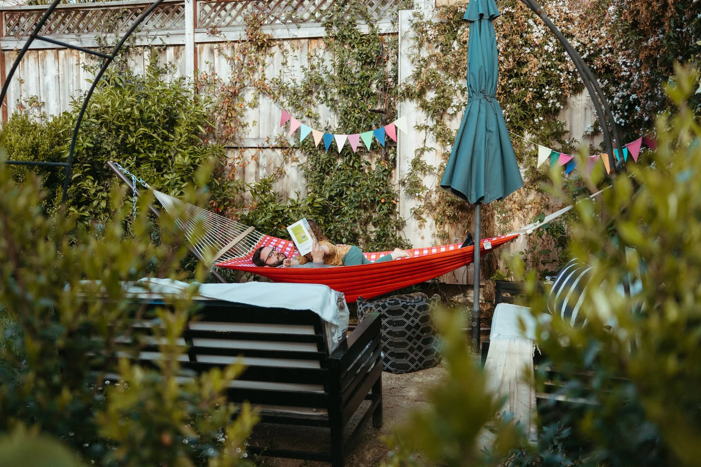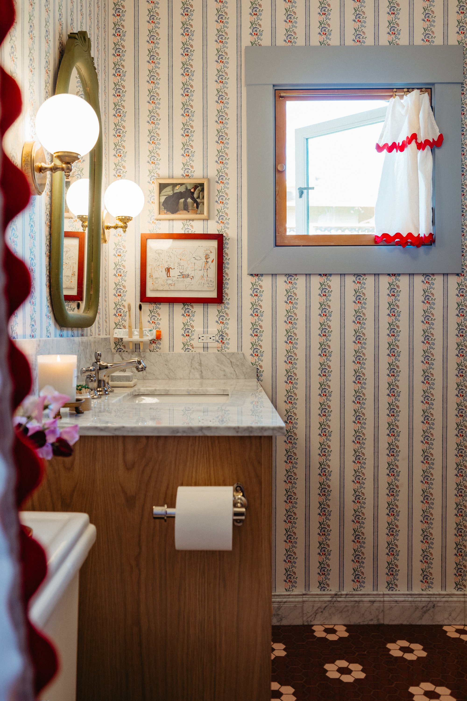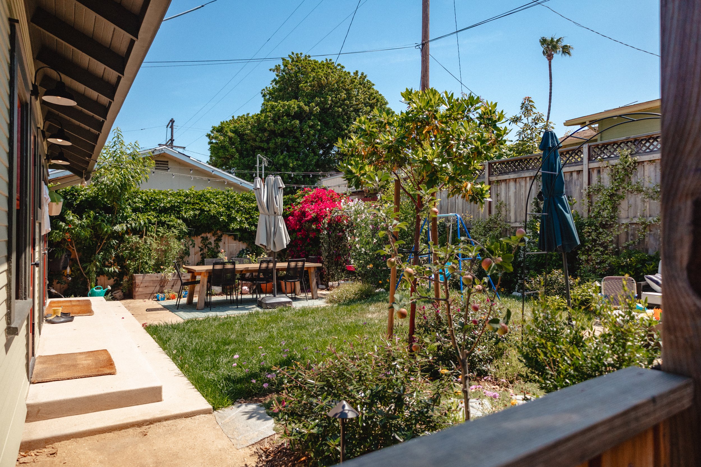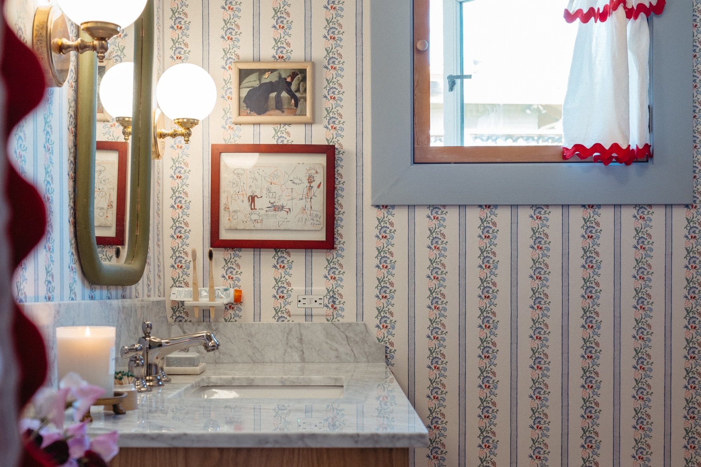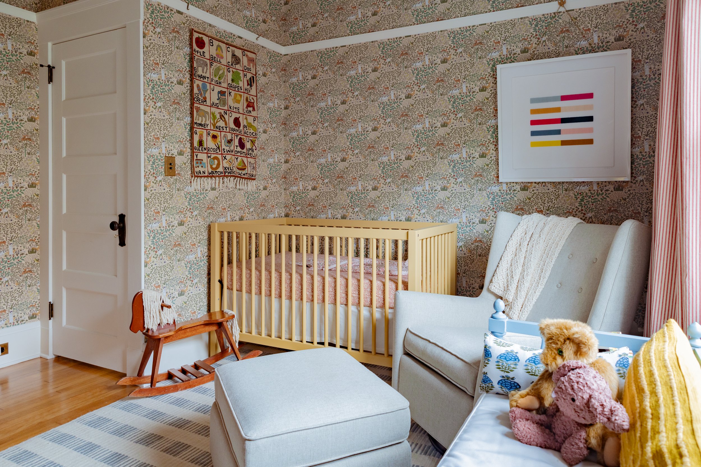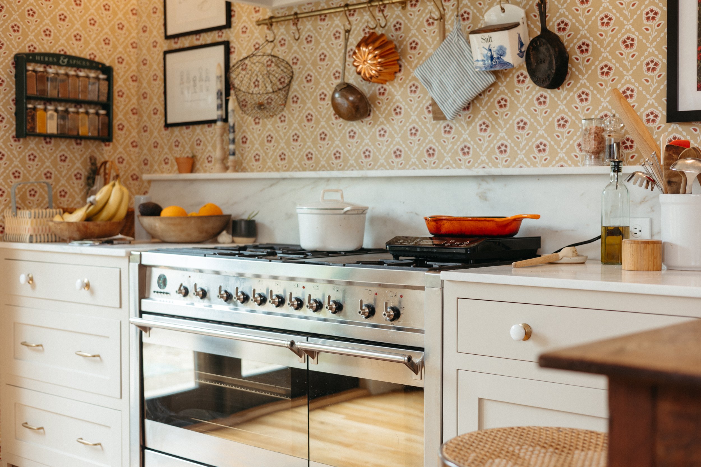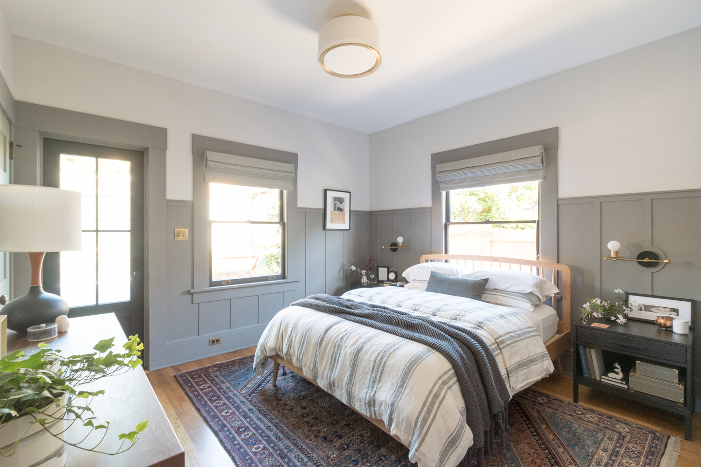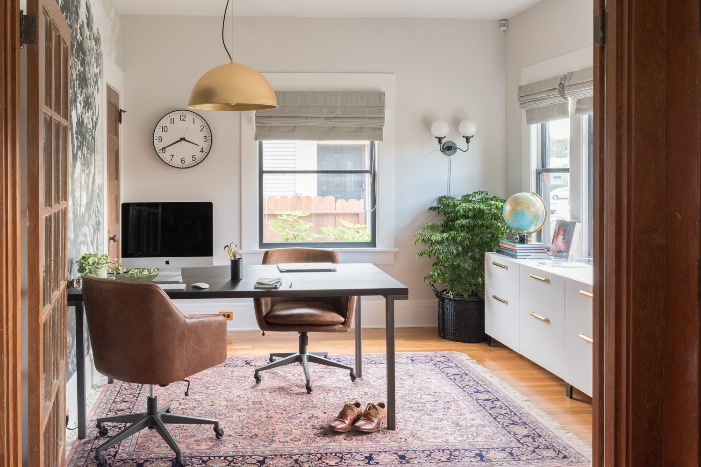Our 1,400 Square Foot Home - How We Live & What We Store
/My friend Cathy of The Grit and Polish has been opening up the discussion of home sizes and what square footage means to different families. She was talking about it on her blog the other day, and I feel like I have more to share about our home, how we use it, what we wish we had, and how we think it will change in the future. So here it goes!
First, take a look at Cathy’s post where she briefly interviewed me and a few of my favorite home blogger buddies. So often, folks feel like they can always benefit from a bigger home whenever we yearn for more storage space, or another room to host guests, or another bathroom, or a closet by the back door, or a dedicated craft/gym/cat room. But what her post shared is that for some people, more isn’t more. Take a look and admire the homes of my fellow home blogger buds.
About our house:
Living space: just shy of 1400 square feet
Stories: 1
Ceiling Height: 9’
Basement: None
Garage: 125 square foot detached carriage house
Attic: little to no headroom but runs length of house
Front yard: 900 square feet of ornamental garden plus 115 square foot un-enclosed porch
Back yard: 750 square feet of mostly decking
Layout: Living, dining, and kitchen are all on the north side, then three bedrooms, a bathroom, and a hallway are on the south side. The house is divided pretty evenly 50/50
Closets: Bedroom closets are a shallow 2.5’. We have one linen closet in the hallway, and then storage in the small rooms of the kitchen
Living Areas:
Our house is just shy of 1,400 square feet which I’d say is on the “small” side when compared to the national average. According to the Census, the average new-construction home in 2010 is 2,392 square feet - an increase from 1,660sf in 1973 (click that link to see how it varies by region). But it’s by no means tiny nor palatial.
The house feels larger than other 1,400 square foot homes because the ceilings are a foot taller than standard, and the layout is so so nice. You walk in from the front porch and the home is open to the living and dining room. It’s almost an open plan like the millennials like, but it’s not and it’s a perfect perfect balance. I love it. The living spaces are all on the “south wing” which is so nice for having guests over. Nobody is traipsing through the master or walking past the messy TV room to get to the living room. There’s a nice divide yet lovely flow where we can walk in a circle throughout the house. (It was a true circle until I removed a doorway, but we’ll be adding one back in).
We have three bedrooms but we use them as the master, the den, and the office. It’s perfect for just the two of us. I work from home in the office so it’s nice to have the designated space. Our den is bonus room that we use to watch TV in because we prefer not to have a TV in the living room (there’s just not a good spot for it) but the den also has a pull-out couch that doubles as a guest room. It works perfectly for our family of two.
We don’t have hobbies that require dedicated rooms, which I think helps us feel like we aren’t bursting at the seams. We aren’t trying to fit a home gym, music room, library, beer brewing room, kids play space, craft room, cat sanctuary, recording studio, or anything else in our home. Maybe we’re duds for not having those hobbies, but it’s nice not feeling cramped or like we’re sacrificing our passions. It’s worth noting though that Ross has a warehouse (for work) where he has his drum kit so this is where he does jam sessions with his bandmates. I also do yoga at a heated studio, walk the neighborhood, or do home gym things with just a mat and a set of weights. When we fostered kittens and puppies we corralled them in the kitchen which doubled as a nice critter sanctuary for a short time.
Our laundry room is a laundry closet and we’re a-okay with that! A couple of years ago, we used to fold our laundry in front of the TV. Then, we started folding on the nearby dining room table. And now, I hang dry most of the clothes so I don’t even spend much time by the drier. I would SO much rather admire the backyard, watch TV, or hang out in the middle of the big dining room than stand in a small laundry room folding and pre-treating stains. A big laundry room is simply not on my list of desirables. Maybe this would change if we have kids, but it works well for us now.
Outdoor Areas:
Our front yard is basically for show and for the bees to enjoy. We do have a little front porch which we’ll sometimes sit at for drinks or eating dinner. It’s nothing I’ve ever put much effort into designing so it’s just an old table and two bistro chairs. But I have a redesign in the works - stay tuned in the Spring!
The backyard isn’t super useful for us at the moment. There’s a gigantic jacuzzi (I kid you not, it has 10 spots molded out for 10 butts to sit in) that we never use taking up a bunch of space. We did carve out a nice seating area that’s charming to sit at when we aren’t having mosquito issues. The dining table is a rickety old thing but it sits underneath a pepper tree that constantly drops stuff in our food. We have plans for the backyard. I’ll mention that below!
Storage:
Storage tends to be the kicker for many people. We are admittedly limited in storage space, but we also don’t store a lot. We have no basement, in fact, nobody in San Diego does. Our garage is just a lil’ 125sf carriage house that can’t even fit a car. We do have an attic for off-season storage which is nice. But, we don’t store a lot.
I think a big difference for us compared to other parts of the world is we have no “winter stuff.” We’re in a very mild climate in San Diego so we don’t have winter clothes to store, nor winter supplies for the house, nor winter sporting equipment. Additionally, we don’t require a mudroom for boots nor a coat closet for coats. We just make do when it rains like, 4 days a year.
The things in the attic are mostly seasonal decor (cough pillows) and “archival” things like my wedding dress, heirloom pieces, and hand-me-down items for future kids. The garage is basically just filled with home improvement tools, some gardening gear, and two bikes. It works for us but I’m sure it would be a pain if we suddenly took up some sort of recreational activities that required us storing a boat or something in the garage.
Bedroom closets are a shallow 2.5’ but we don’t have much in the way of clothes. I think I have about 20 coat hangers for myself. Our master closet has this closet storage system for clothes. The den closet has spare blankets and more pillows. Then the closet in the office is actually the staircase access to the attic so it stores nothin’. So, we really only use one of our closets like a closet. We also have one linen closet in the hallway which is nice for towels and bedding. Lastly, the kitchen has two mudroom-like rooms that have been nice dumping grounds for tools, items to go back to the garage, bags of donations, etc.
Basically, the less we need to store, the less the storage space bothers us!
Our Perspective:
We prefer to live more minimally. We simply don’t want a lot of stuff to have to store, organize, look at, or fuss with. I know some people would look at our 160sf master bedroom and gasp at the tininess of it and say it’s too small even for a kids room. Not I, sir! We don’t need much in there since it’s a place for sleeping. In fact, our nightstands are basically empty, and we have very few clothes hanging in the closet. On the flip side, I bet there are tiny house minimalists out there gasping at how much stuff we have and how much I’m pretending I live in a small house. Everyone’s different, and this home suits us oh so perfectly.
We also enjoy each other’s company and always hang out in the same rooms together. Like, annoyingly so. When one of us is cooking in the kitchen, the other one will come hang out or bring their laptop in to get some work done. When one of us is working on a project, the other will follow behind to read or tinker on their own. Basically, we never feel like we need division in the house for us to do our own things. Maybe it’s because he travels so much, I like to glue myself onto him when he’s home. We never feel like we’re stepping on each other’s toes, but we have lots of room to work together in. I’m hopeful that we always share interests and like working together!
I luckily love cleaning, but I’ll admit sometimes I feel like I’m perpetually cleaning the house. I can’t imagine what it must be like to clean a larger house or not be in love with a vacuum.
Our home is also old and we love it for being old. Homes of this era in our region tend to have more petite rooms and little closets. We prefer to embrace it rather than fight against it. While I appreciate a lot of modern-day things that our great grandparents didn’t have (hello medical advances!) I do like the smaller, slower, old-timey pace of life.
The Future:
One day if/when we have kids, the den will become a kids room and the TV will move to the master or living room. Then, we might convert the office to a guest room. We RARELY host guests. Most all of our friends live in town or have family in town, so we don’t often host people. Guest hosting is low on our priority list because it’s simply so infrequent that we’re willing to sacrifice what some others would prioritize. To each their own!
We hope to have more indoor/outdoor living in the future. When we remodel the kitchen, we’ll have great flow to the backyard through new french doors, so leaving our backyard in its sad state will be a big bummer. I hope to convert the space into an urban garden with rainwater storage and lots of veggie beds plus a nice dining and sitting area with shade and lots of greenery.
A big change coming up is a major remodel to the kitchen! This will be a game changer in how we use our home. The cooking space will become so much more efficient PLUS we’ll add a second bathroom! Get the scoop on this layout change here. It’s going to be so great having another bathroom, a more efficient closet, and a super functional kitchen with smart storage.
People ask if this is our “forever home” and I really have no idea. I like to think that we can still enjoy this home even as our family grows. I enjoy having space constraints - I’d be frustrated with a bunch of extra rooms and closets to encourage us to collect more. The main reason we’d ever move would be to find a home on lots of property to enjoy more nature and green space. Additionally, I might get antsy when this house is “finished” and I’d want another house project.
So, we’ll see. Until then, this house is perfect for us just the way it is.
Don’t forget to read Cathy’s post to get perspectives from other home bloggers on their home’s size!
What about you? Is your house too big? too small? just right? Here’s to hoping we all get to enjoy our Goldilocks homes!




