Taking The Bathroom Down To The Studs
/Since most everything was leaking, rusting, failing, sinking, or otherwise not super pretty, nearly all had to go. But as an old home lover, original features don't get ripped out that easily. Only a few elements had been there for a century. The original medicine cabinet would need patching and cleaning, but it could get freshened up to be a real stunner. The hardwoods were original but were rotten beyond repair rotten and couldn't be salvaged. The bathroom door and trim were original and would definitely stay. So, those keepers would get saved, but the rest of the bathroom would go.
That tubular thing in the crawlspace is our HVAC, but it reminds me of the dragon in The NeverEnding Story.
Isn't a wall of exposed lath so pretty? It's like my very own Agnes Martin installation.
It isn't uncommon during remodels to demo only select parts of the room. You don't always need to pull all the drywall down and demo into the attic and crawlspace like we did. Yet, demo only happens once, so it's the only chance to expose everything and repair anything. With evidence of bigger problems, and knowing the plumbing has been there for a century, we didn't hesitate to take everything out to start from scratch.
A contractor that I interviewed to do the project proposed putting the new floor tile directly on top of the existing hardwood. Let me count the ways that it was not a good option. 1. Adding tile on top of existing flooring would leave a perfect place to stub my toe walking into the bathroom with the floor an inch higher than the hallway. 2. The hardwoods and the subfloor were visibly rotting, so adding a new floor atop certainly wouldn't resolve that issue. 3. The plumbing would have never been revealed to see how corroded it was.
Yum.
Thank goodness we didn't heed the advice of that contractor because those 100-year-old pipes were at the end of their life. We also found that the vent pipe had a big crack down the back of it.
Also, inside of the exterior wall, we found a beehive. A hive!
I suspect that the bees found a hole in the exterior wall and started to build their home, only to get locked out when someone noticed the buzzing and sealed their entrance. I saved the honeycomb but have yet to find a use for it. Any ideas?
Even though we spent a bit more time gutting the whole room, we've gained so much peace of mind having fresh materials. I realize most renovators know that the advice to layer new material on top of failing material isn't the smartest move, but if you ever had any doubt, let this be a lesson. You just might find a beehive!
For more bathroom progress, click the link below, and then subscribe for more - I’ll be adding a new bathroom in 2019!






















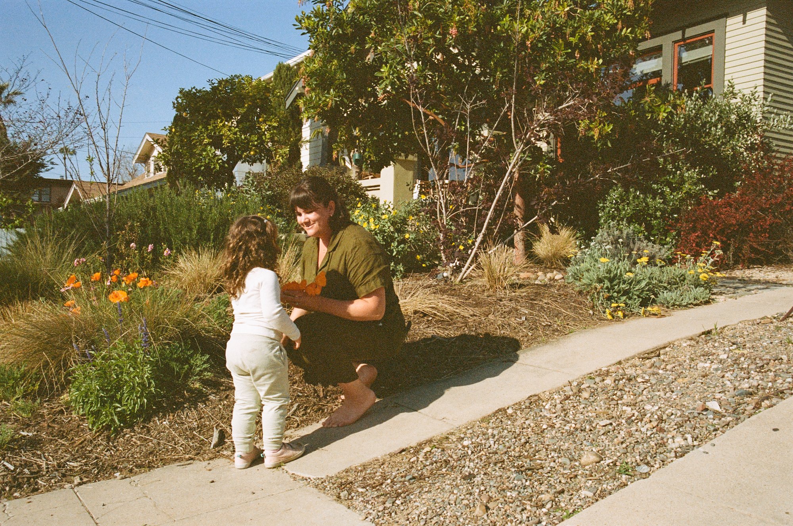
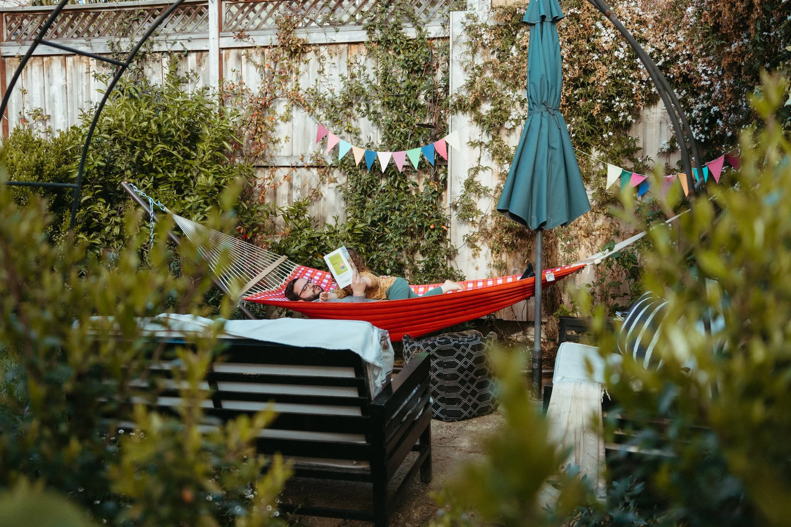

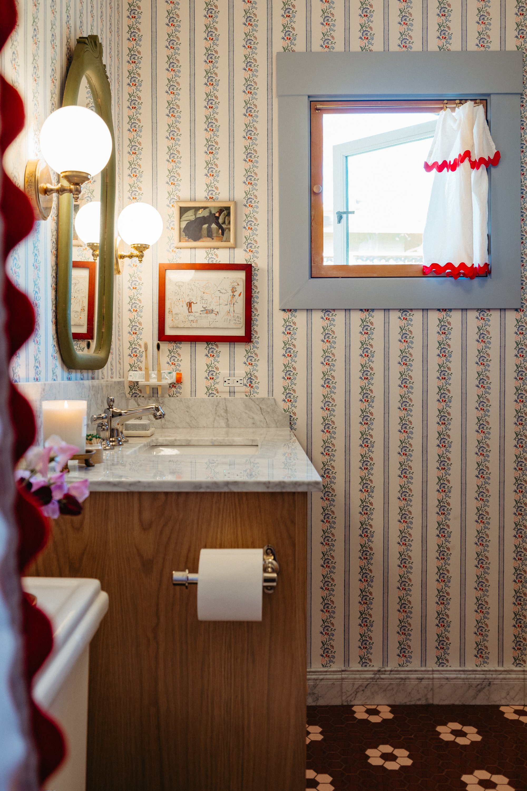












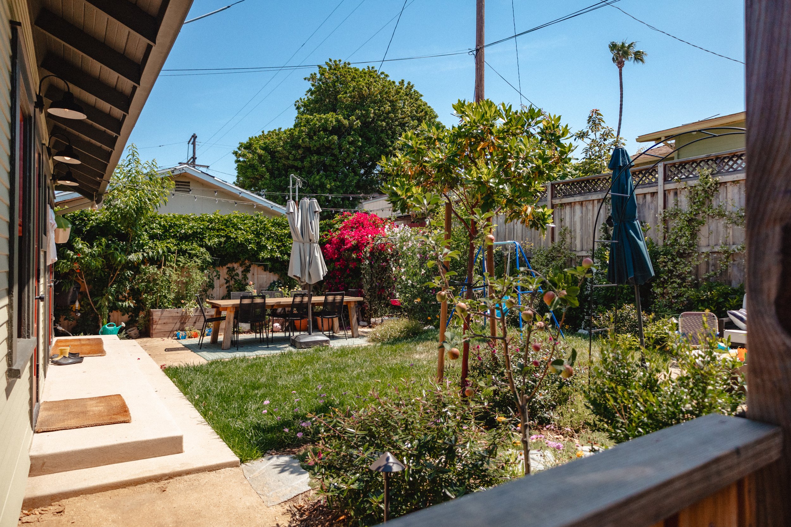
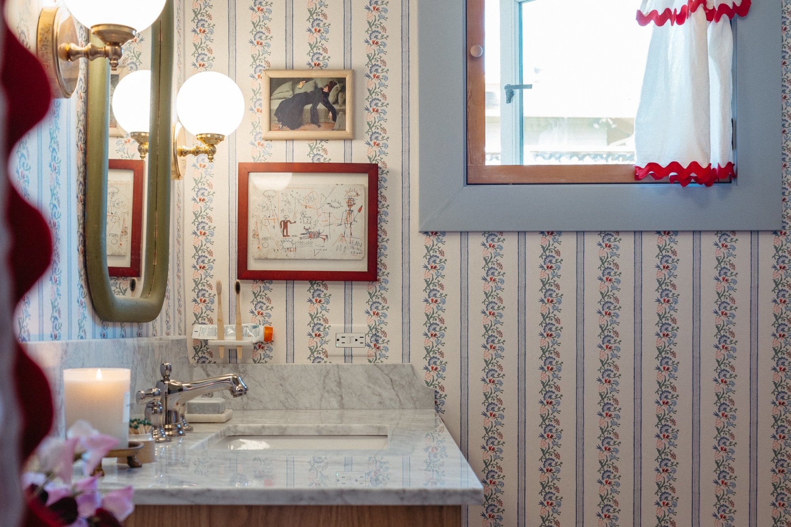
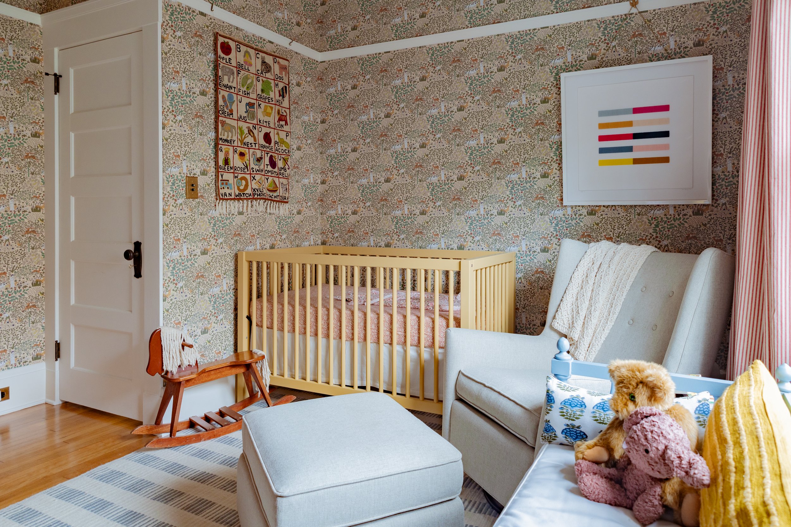
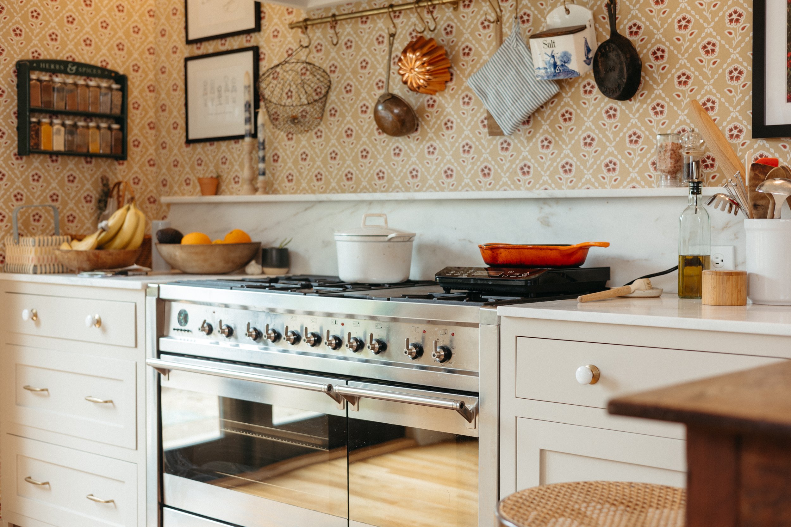
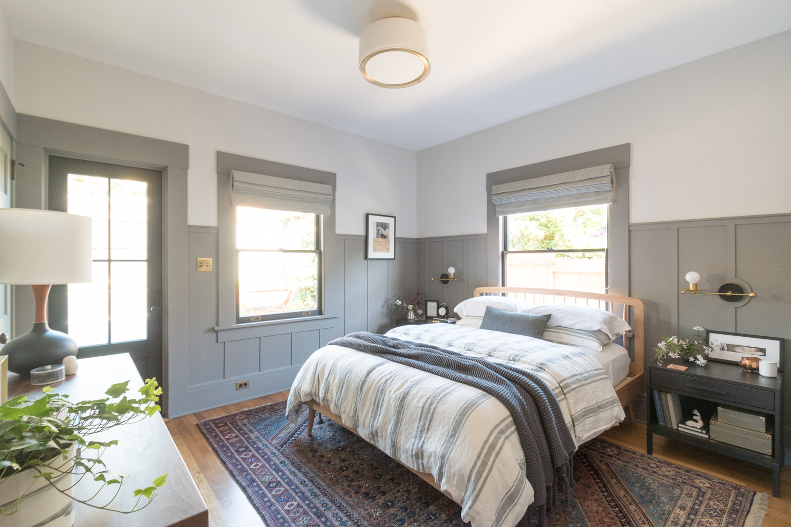
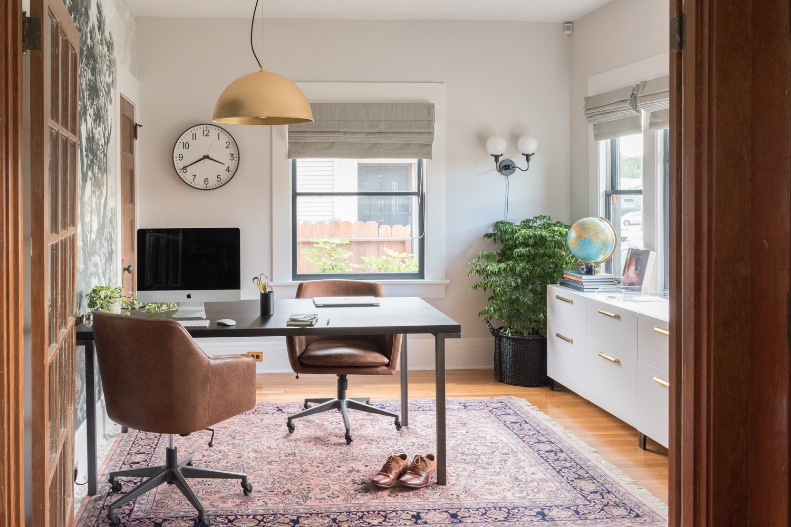

Margot is getting an upgraded room to make space for baby sister in the nursery.
With an additional family member, we want to shuffle the rooms of our 3-bedroom house around. The one off the living room was being used as my home office, so now it’s time to convert it into an actual bedroom. The initial thought was to give this room to baby sister and keep Margot in her room. But we ultimately decided to put the baby in the room designed to be a nursery, then convert the home office into a space designed for a bigger kid. Plus, the office has more windows, and is right off the living room (Margot’s playroom) so it’s better suited for all the daytime play, whereas the single-window nursery is cozier for lots of daytime naps.