It was a mid-century beauty but it wasn't designed for keeping files, electronics, or office necessities. So, I added a filing cabinet to the mix, but still had nowhere for camera gear or odds and ends. Everything we didn't use was on display and everything necessary for the office didn't have a home and was just strewn about on top of the desk or throughout the house.
Have you ever tried looking for attractive filing cabinets with combined storage and drawers? It's nearly impossible. I first started looking at office furniture but the options are pretty limited to exclusively filing cabinets without any other storage for odds and ends. So then I looked at credenzas and media cabinets. They were the best option, but if they had doors, I wanted drawers, and if they had drawers, I'd wish they were deep enough to fit hanging files. Gah!
Additionally, I wanted a low cabinet that wouldn't obstruct the view out the window, and something long enough to fill most of the wall. It just simply doesn't exist out there! Then, I came across this beauty that can be customized to the depth, height, and length as well as drawer and cabinet features. It was exactly what I wanted. I was in love. BUT because it was custom made, it wouldn't have arrived in time for the One Room Challenge.
So I went back to square one and searched high and low for something premade that fit the bill. Then, decided an IKEA hack was the way to go.




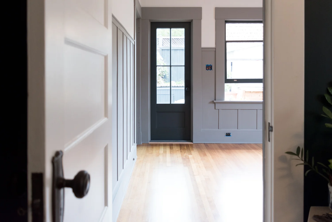



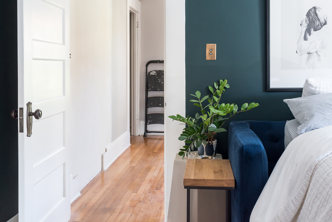

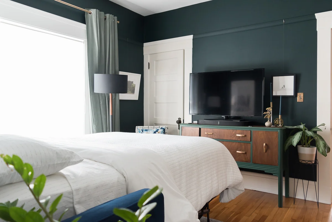
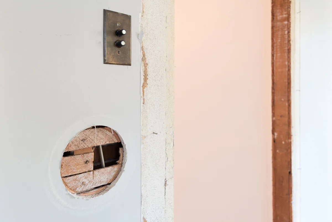


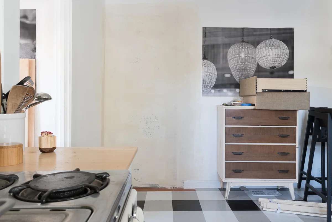


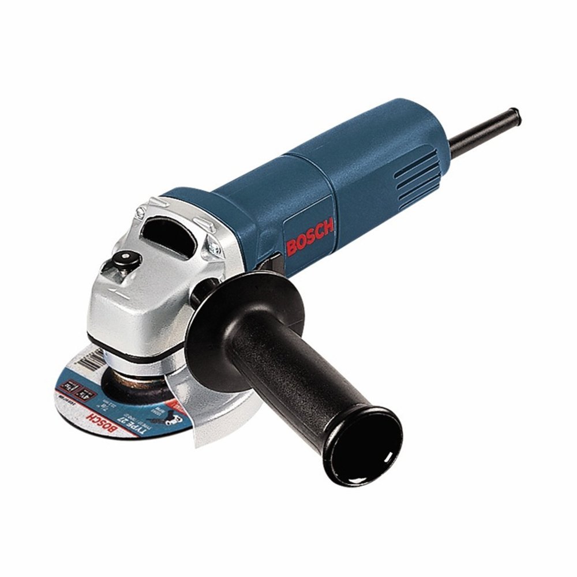
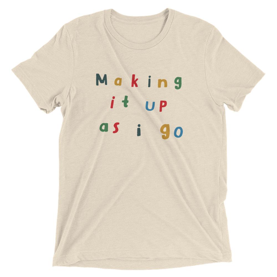
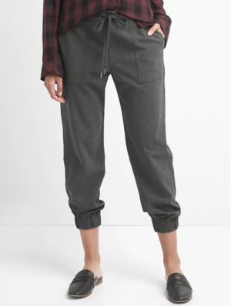

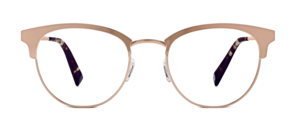
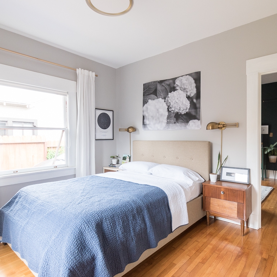

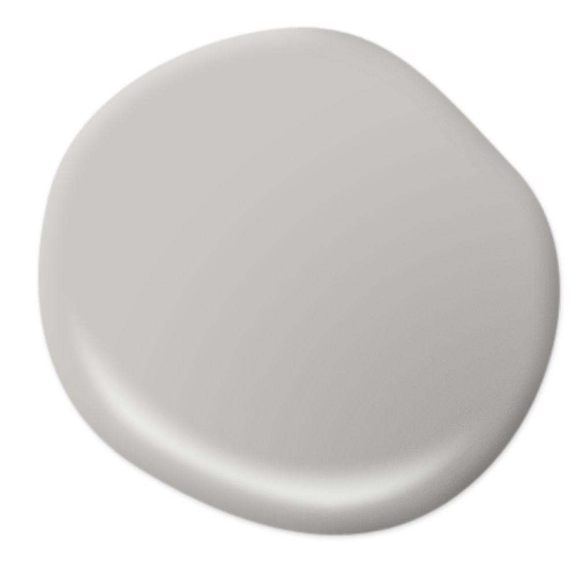

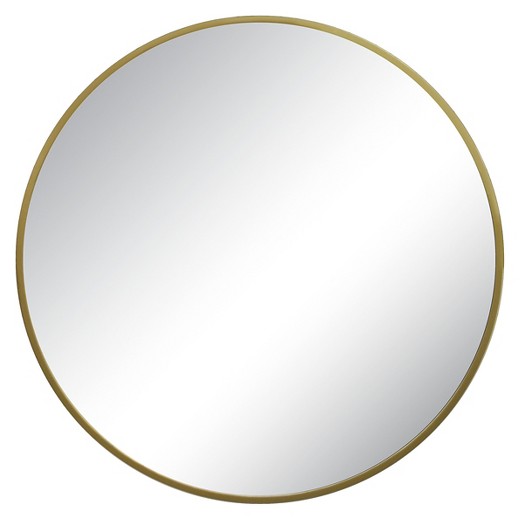

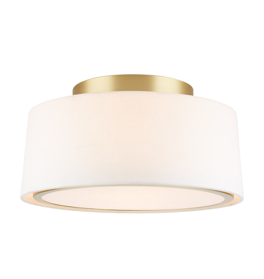

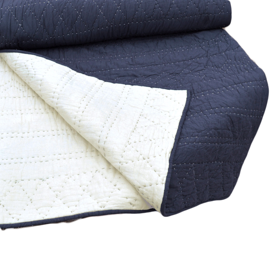
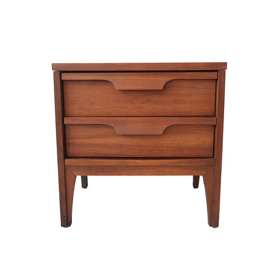
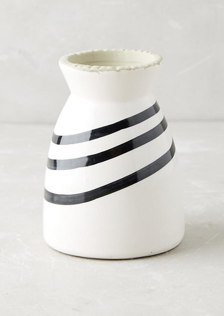
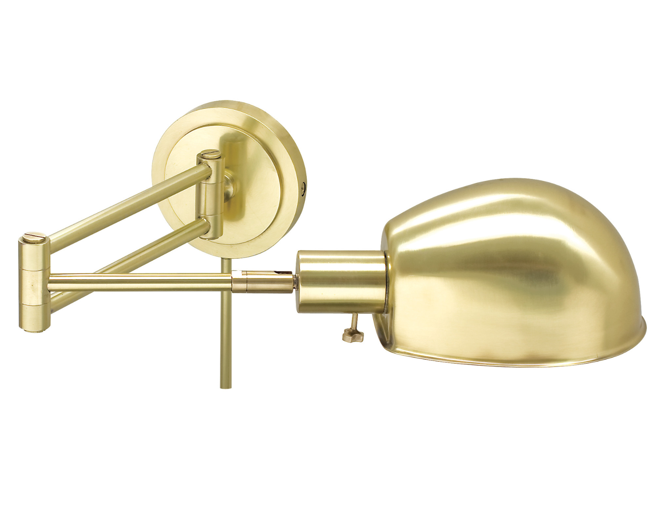
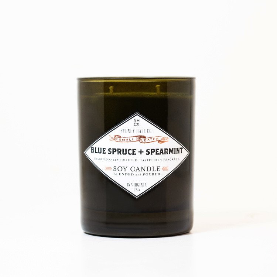
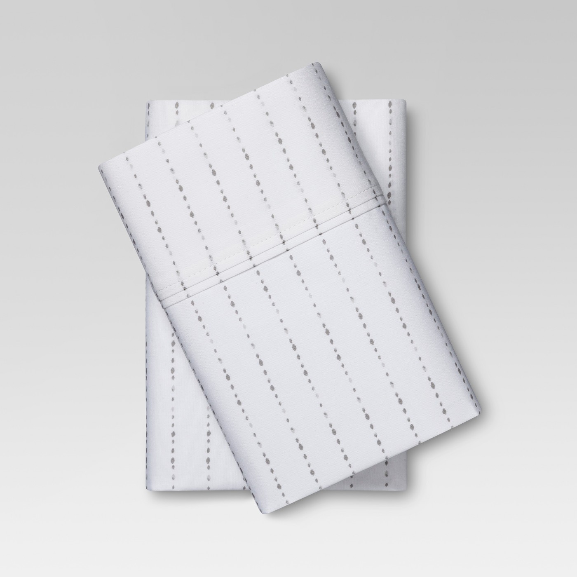

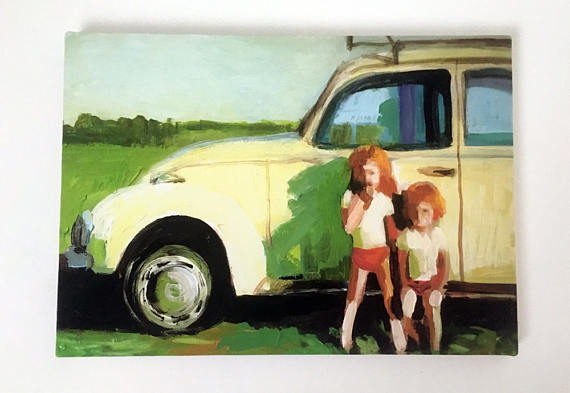







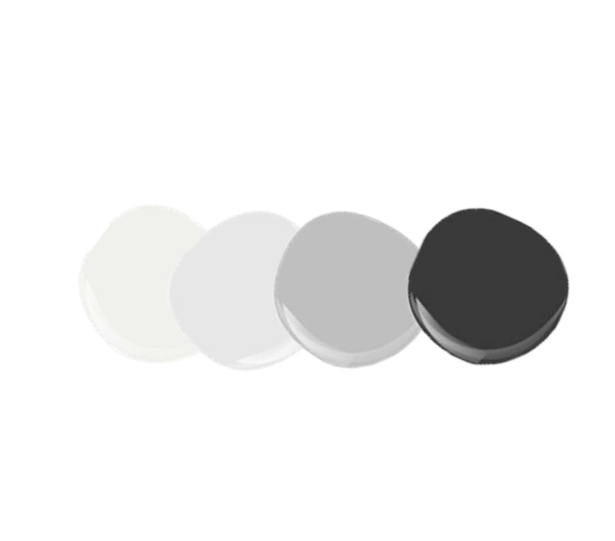
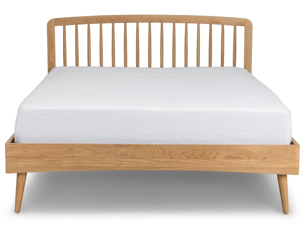
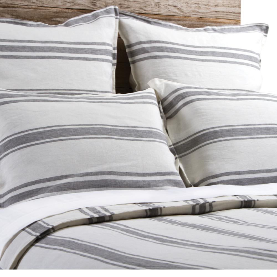
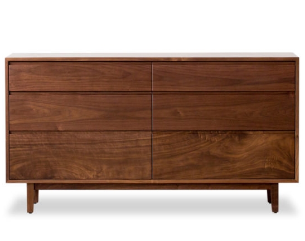
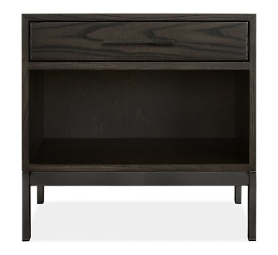
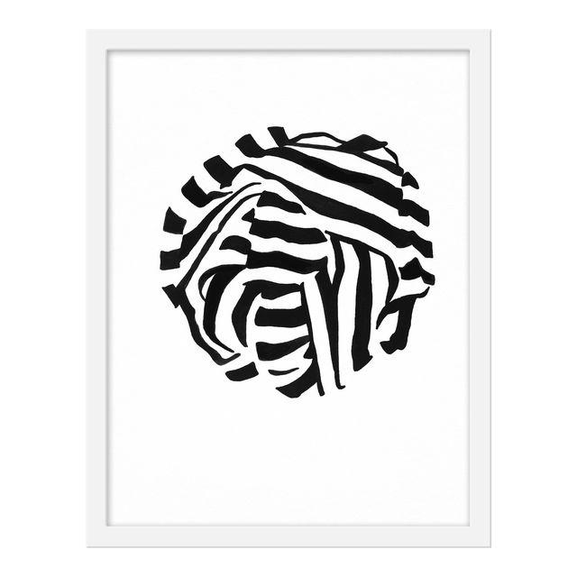

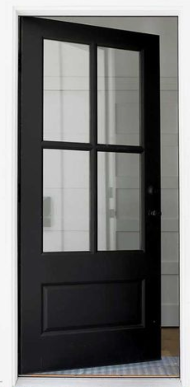
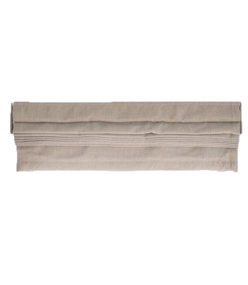
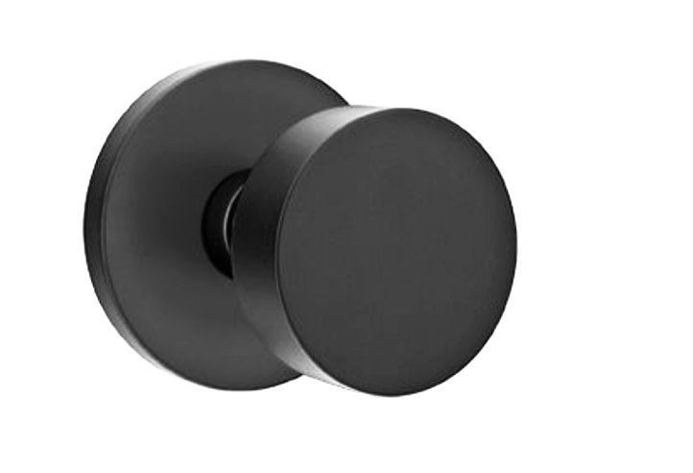
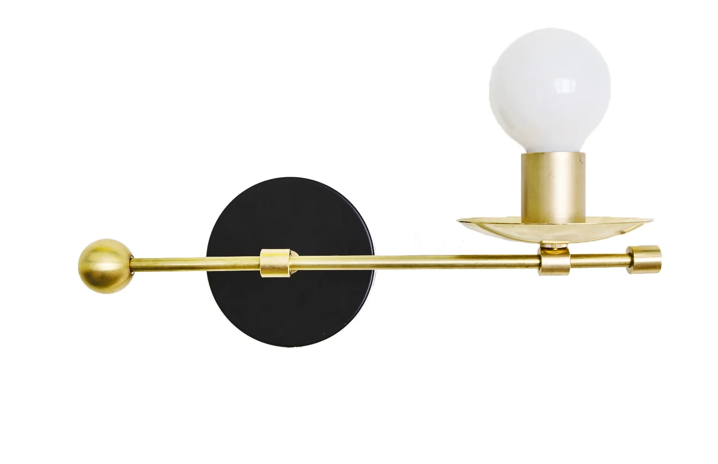
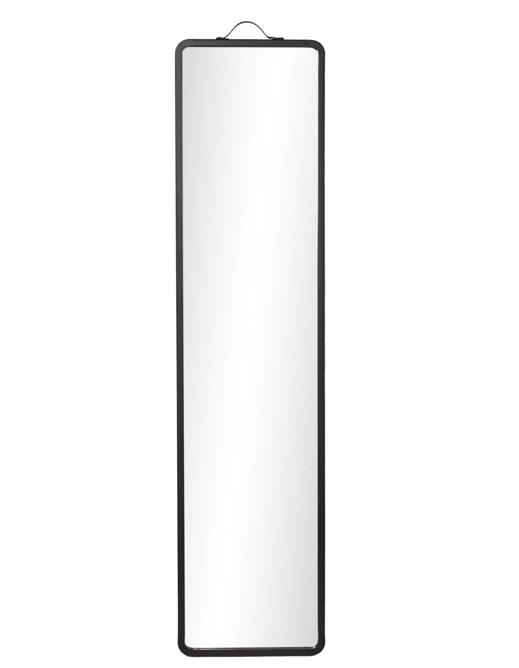
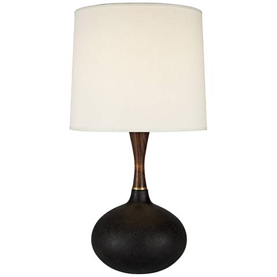

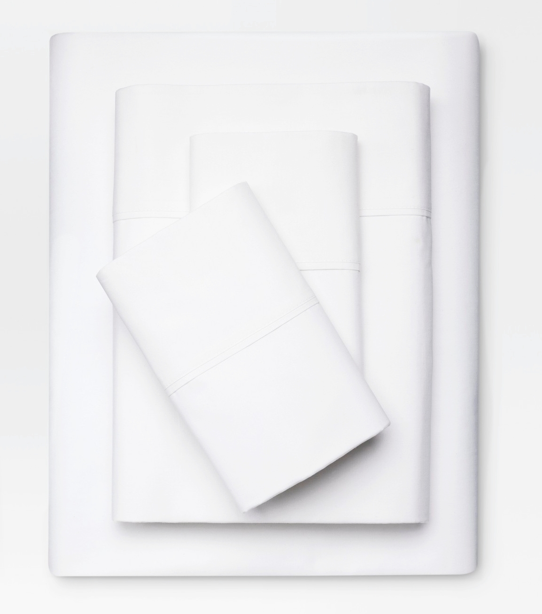
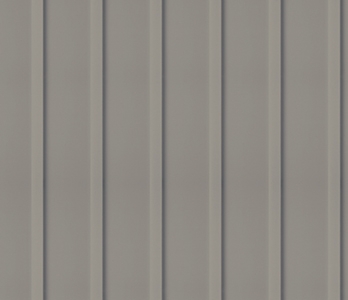

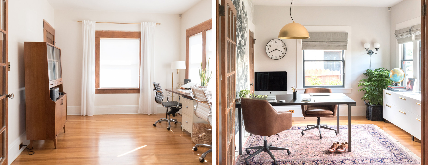






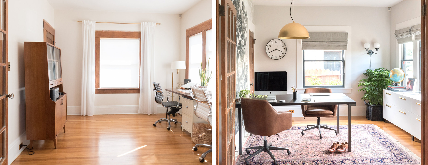


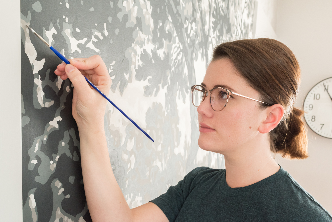
























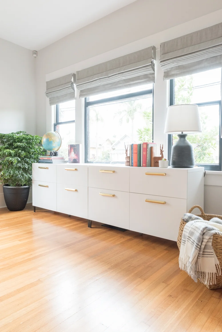

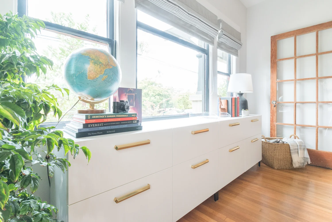



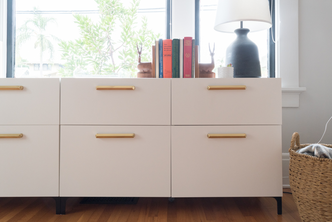
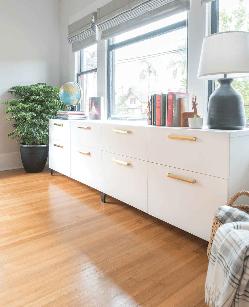


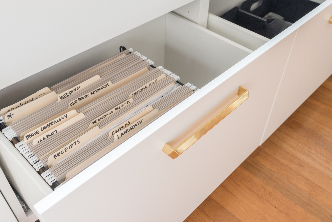




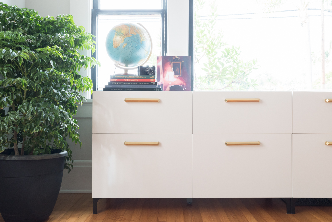


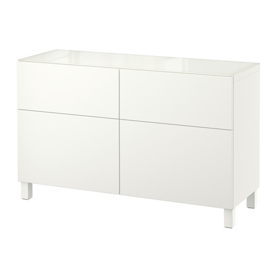
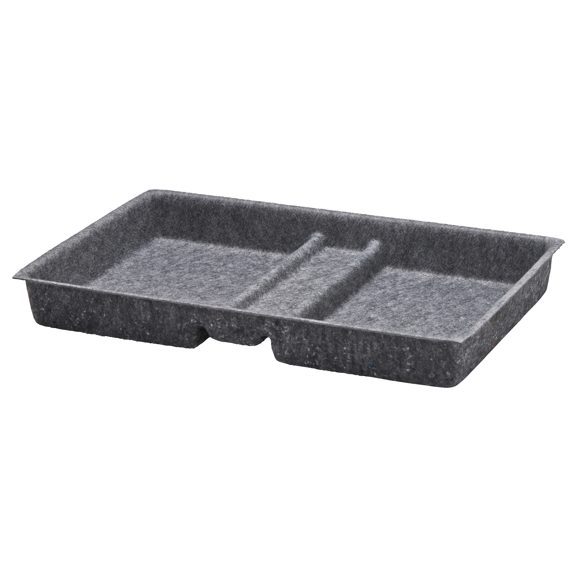
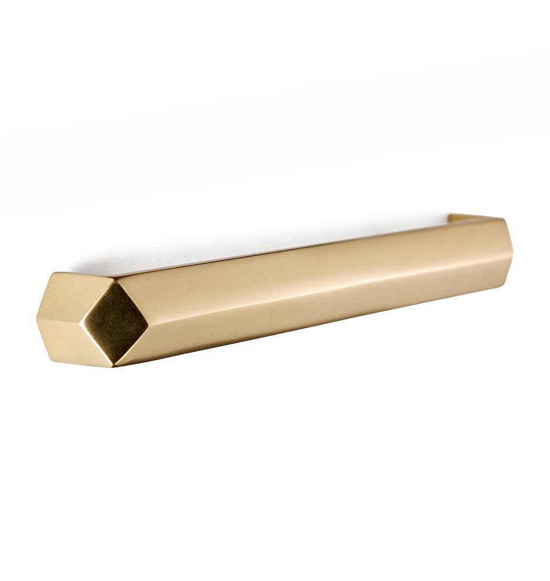
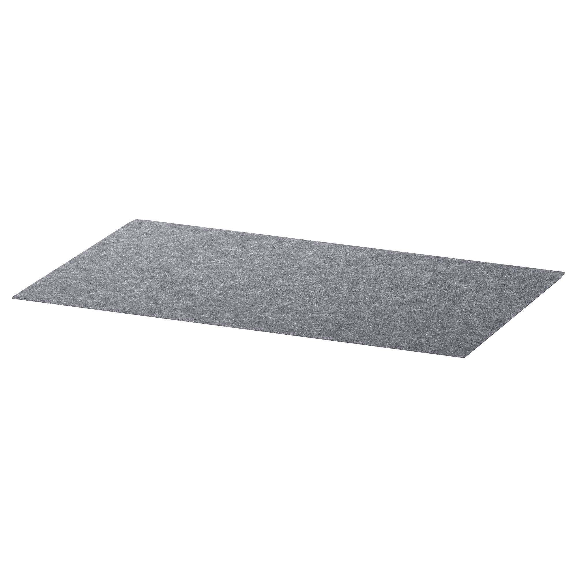
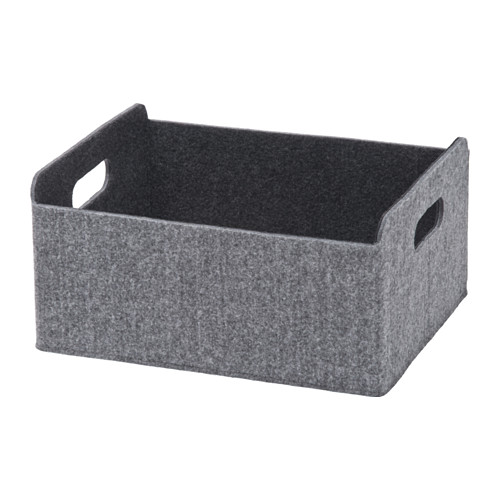
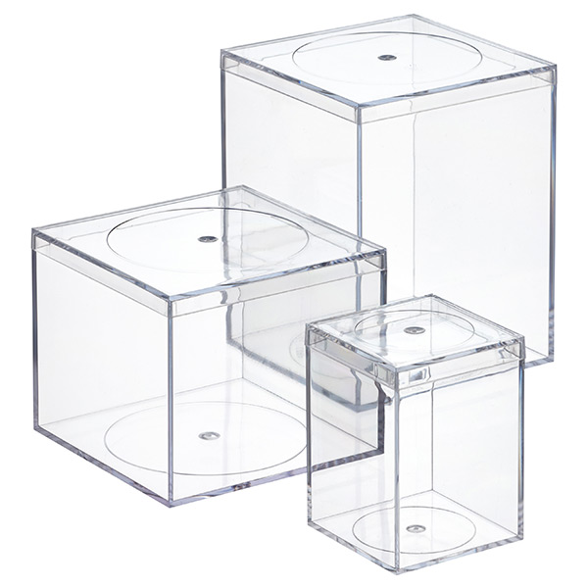
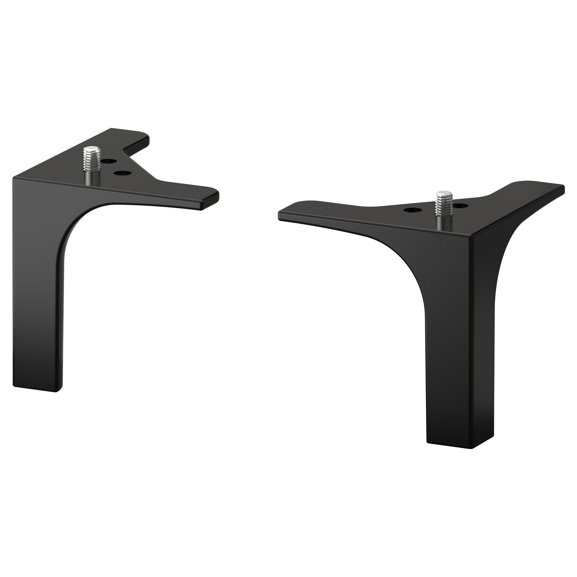
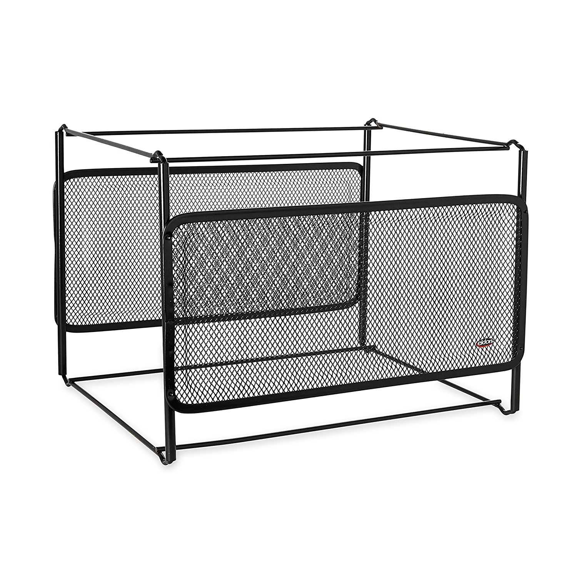
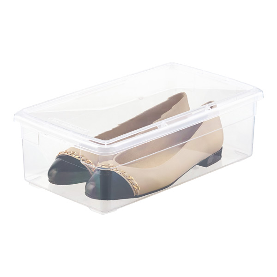
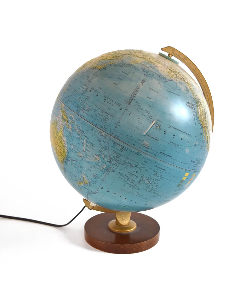
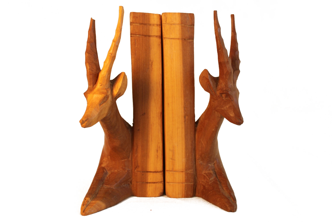
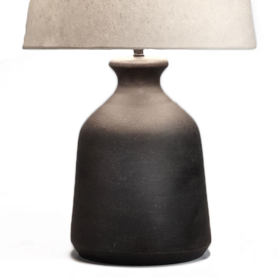
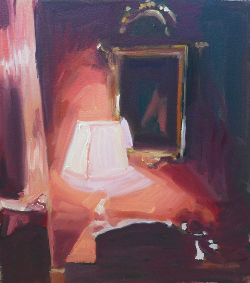
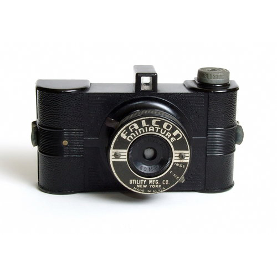
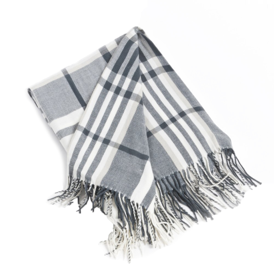
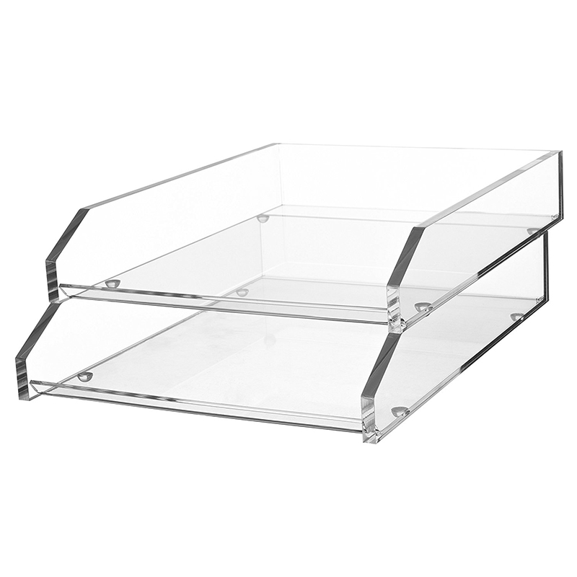
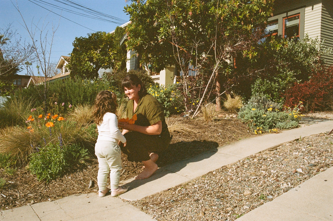
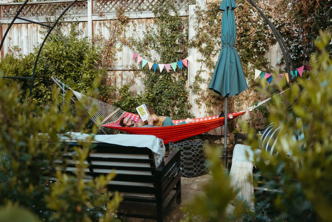

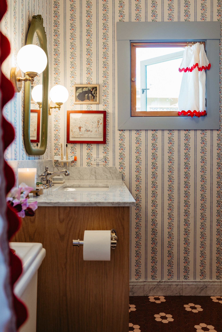












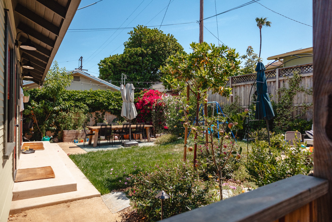
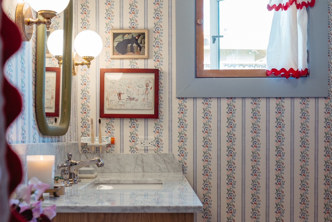
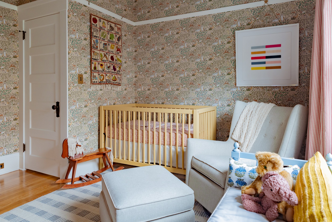
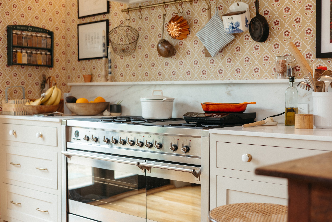
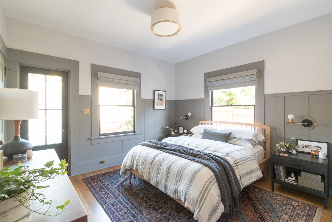
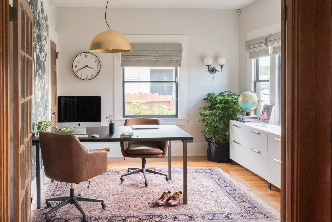

Margot is getting an upgraded room to make space for baby sister in the nursery.
With an additional family member, we want to shuffle the rooms of our 3-bedroom house around. The one off the living room was being used as my home office, so now it’s time to convert it into an actual bedroom. The initial thought was to give this room to baby sister and keep Margot in her room. But we ultimately decided to put the baby in the room designed to be a nursery, then convert the home office into a space designed for a bigger kid. Plus, the office has more windows, and is right off the living room (Margot’s playroom) so it’s better suited for all the daytime play, whereas the single-window nursery is cozier for lots of daytime naps.