Along with the new orientation, the room will get all new bedding, furniture, light fixtures, window treatments, a rug, paint, and art. While I promise I'm not painting another mural, I will still be adding interest to the walls.
I'm a total sucker for board and batten, so that's what the master is getting! While wall treatments are currently trending - shiplap, anyone? - I'm adding a detail that has been in this house for the last 103 years. Tucked behind the room dividers in the living/dining room is some pretty, subtle board & batten that I'll be mimicking. Yay for old-house features and dimensions for inspiring new rooms!
For the room transformation, I'm going for a subtle, moody vibe with neutrals and simple finishes. I'm still sourcing products because I'm plagued with indecision, so keep coming back for more updates! In the meantime, I give you a shoppable mood board.
the Future Products

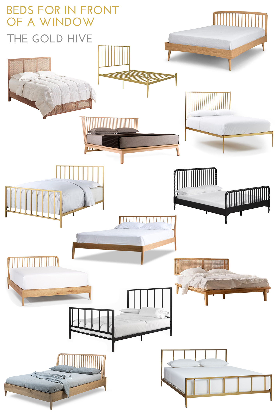


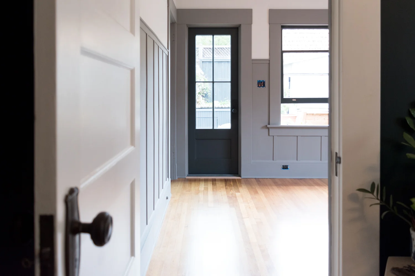


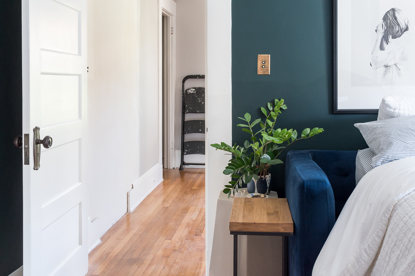

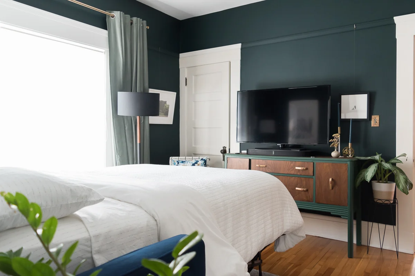
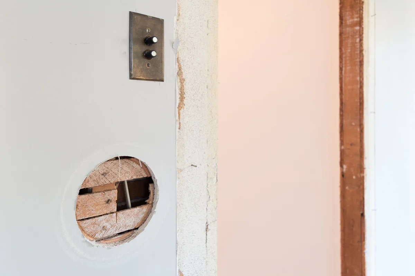


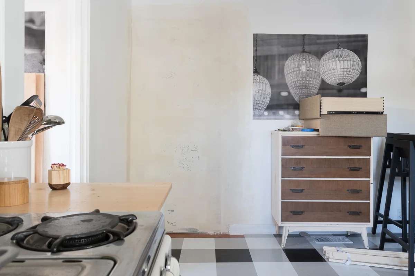



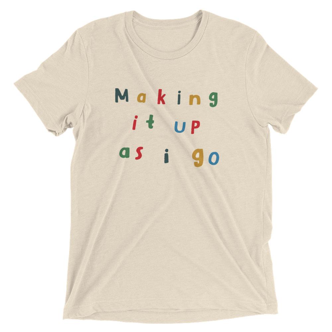
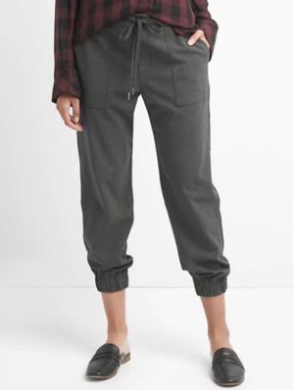


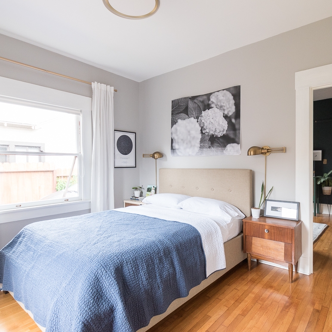

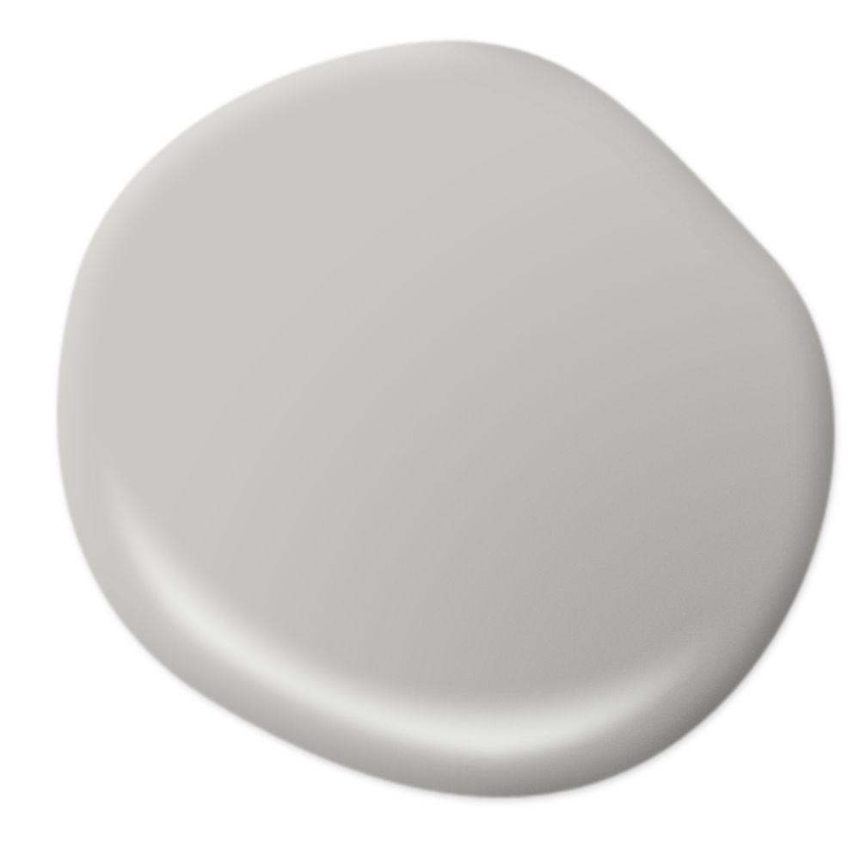

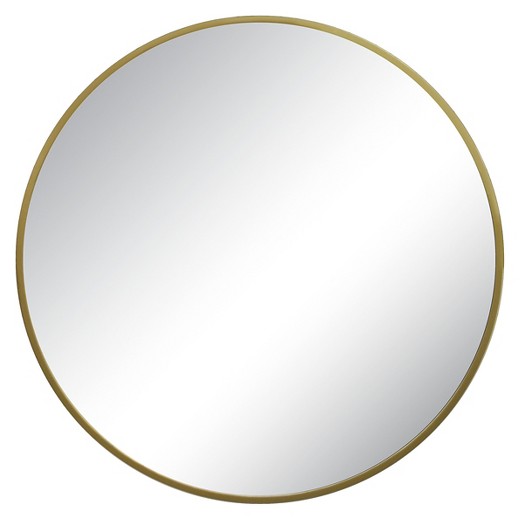

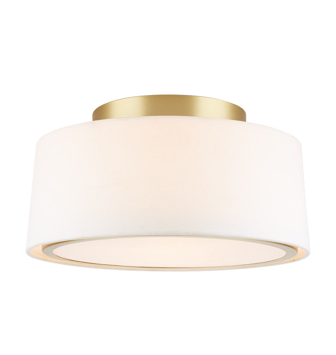

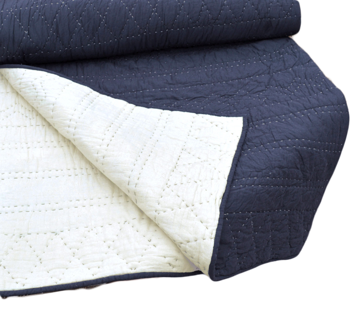
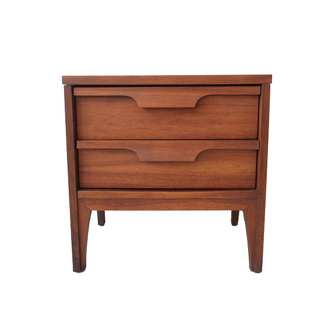
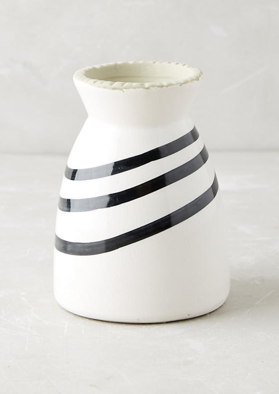
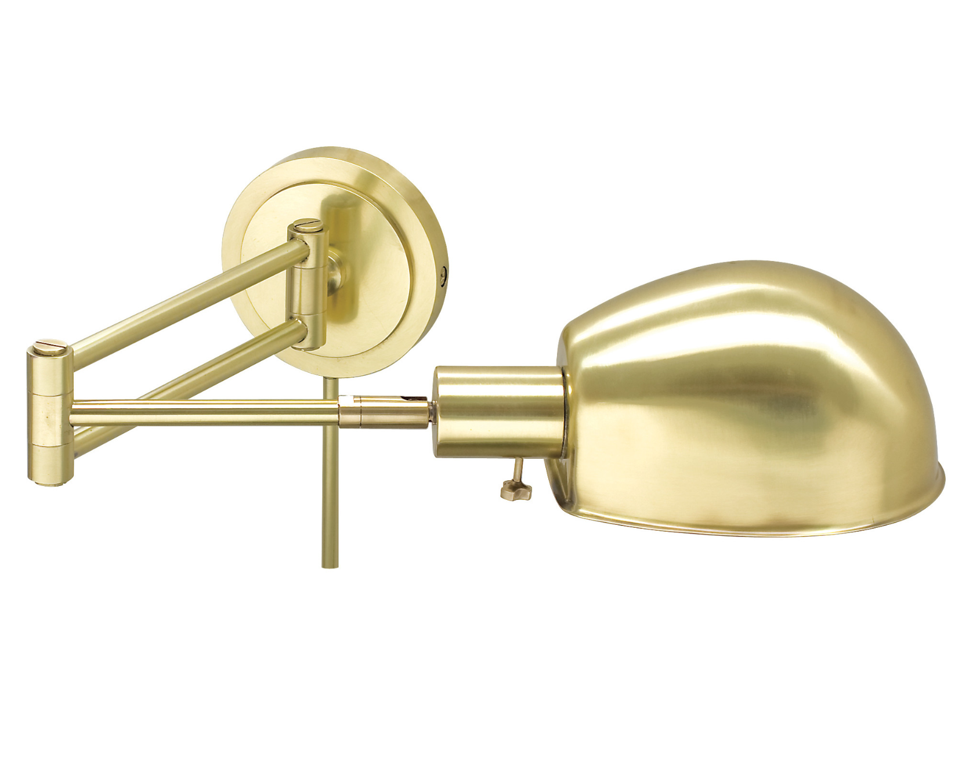
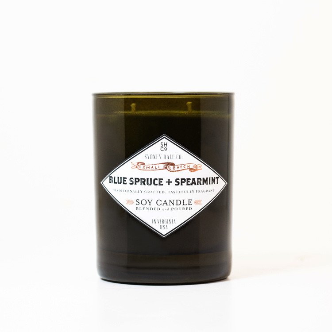
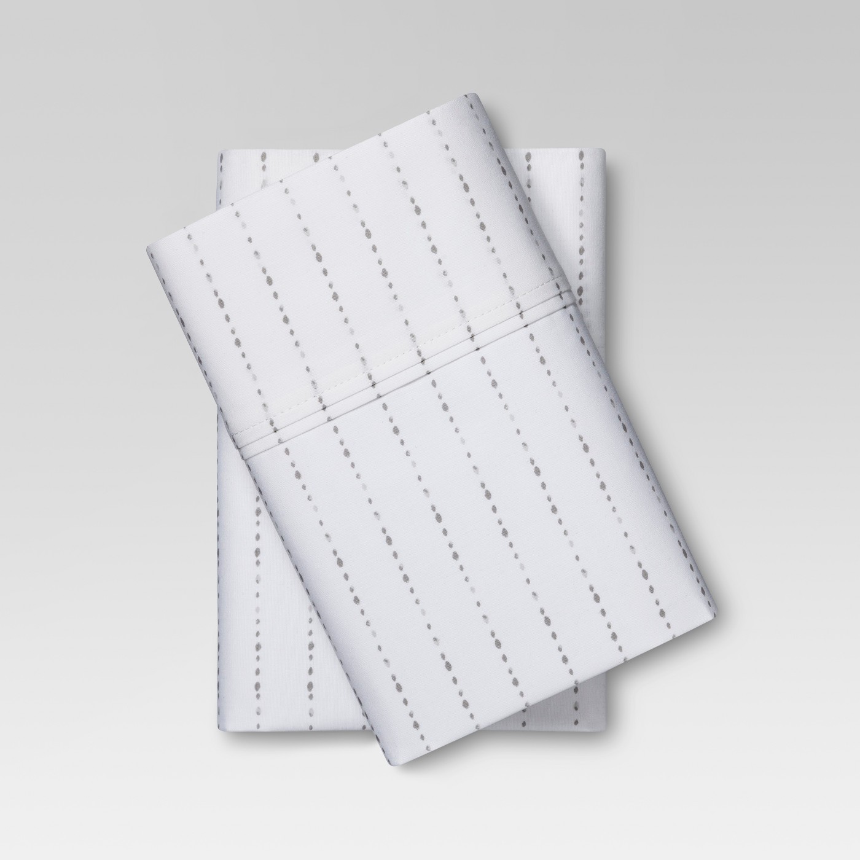

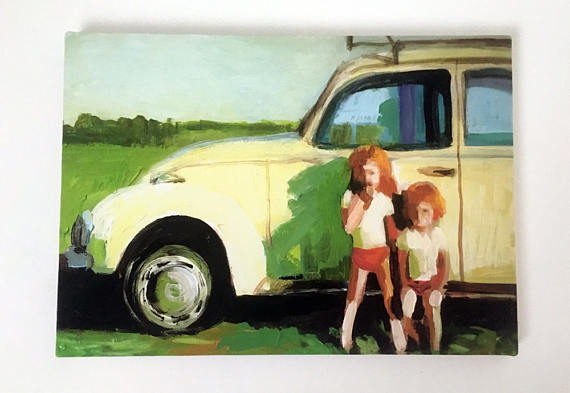







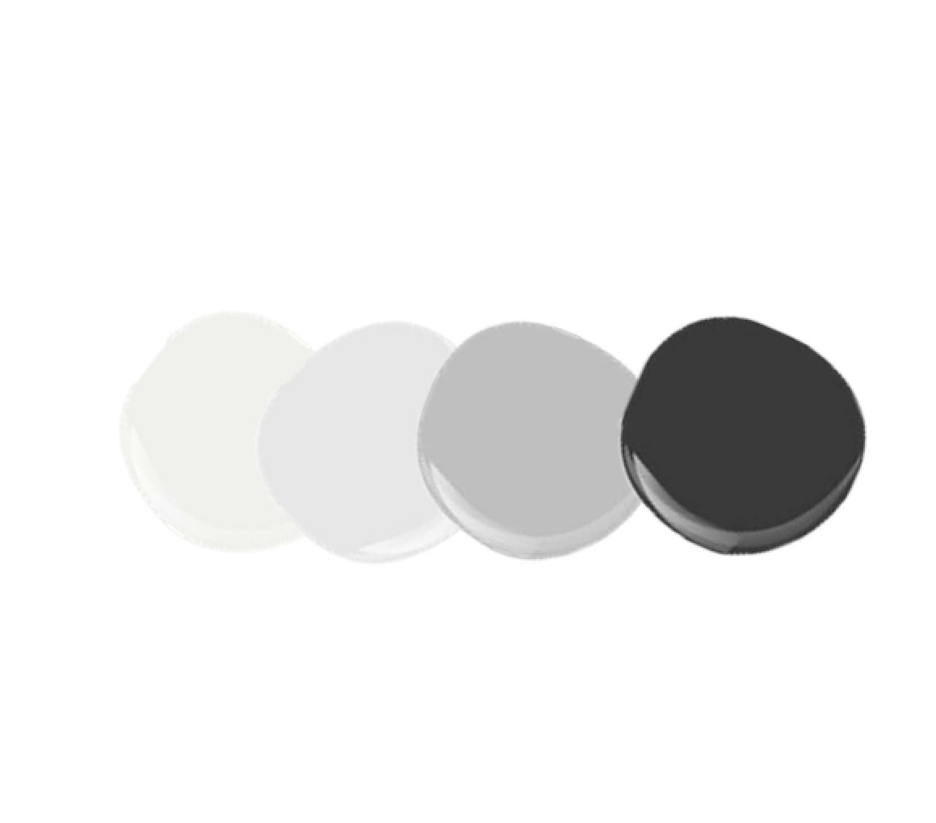
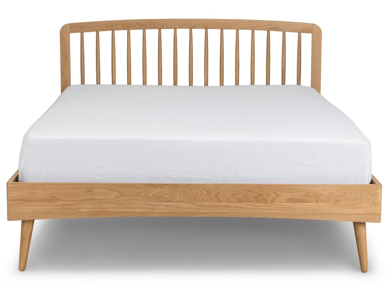
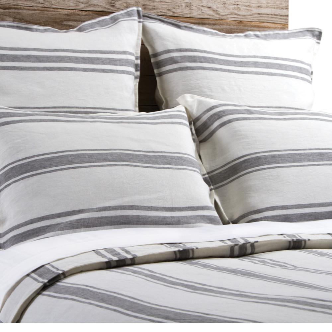
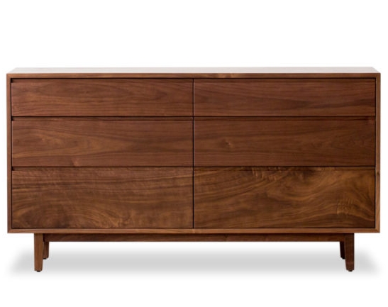
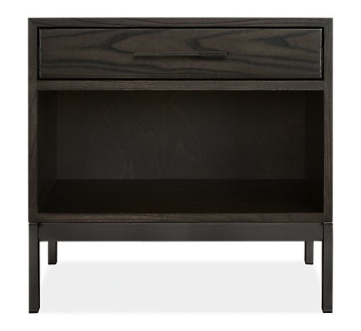
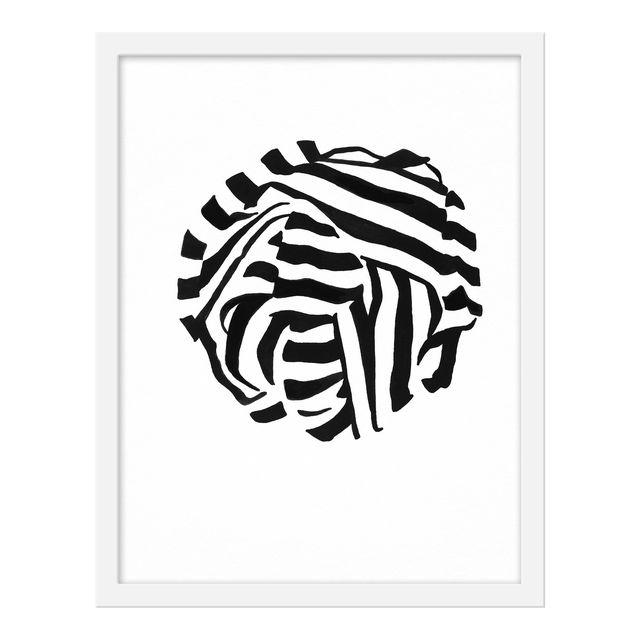

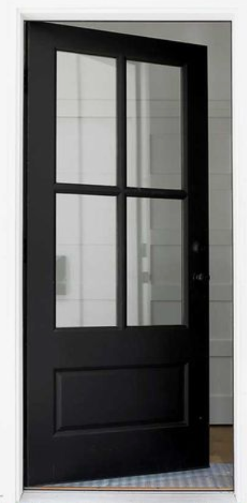
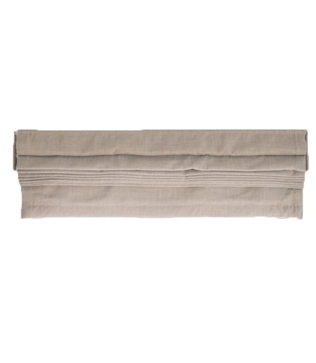
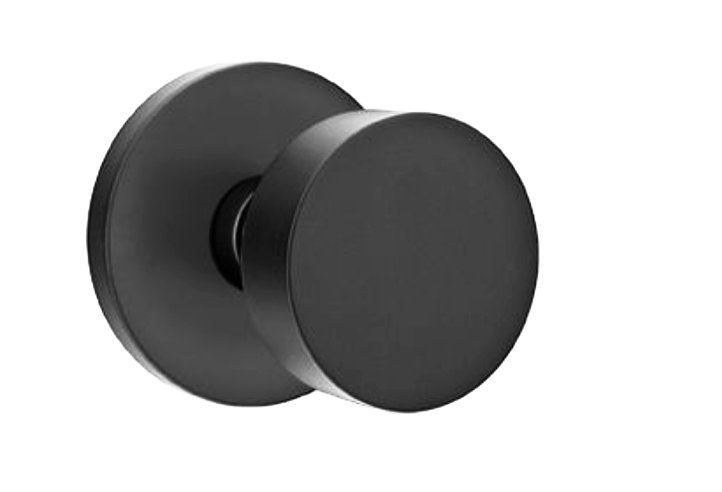
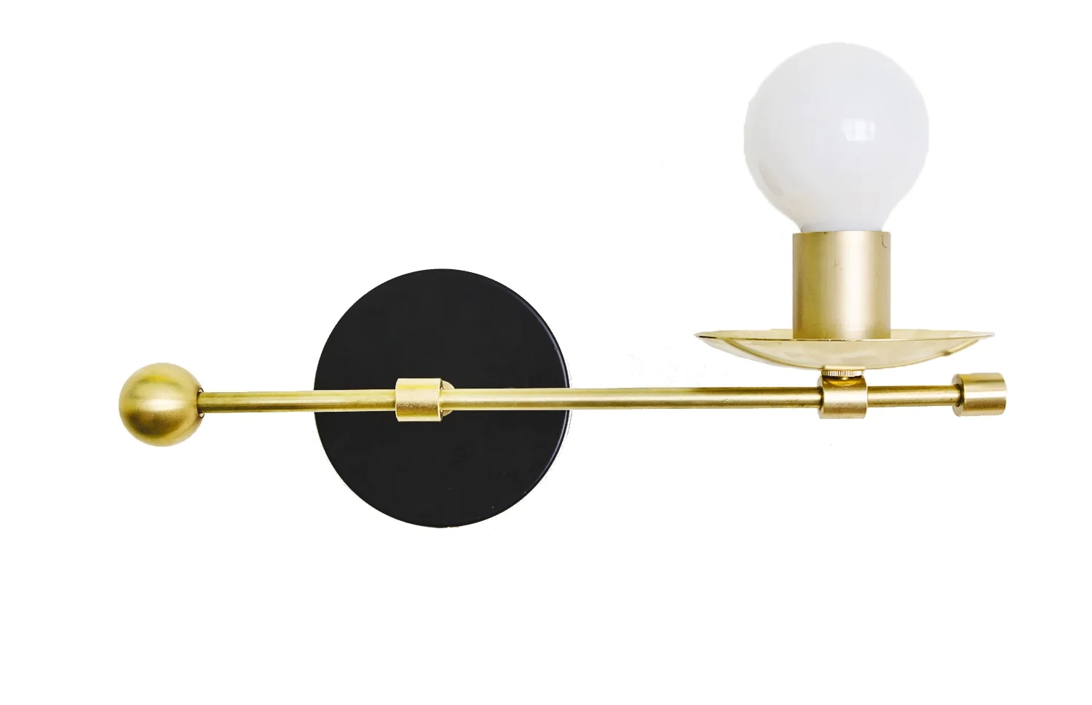
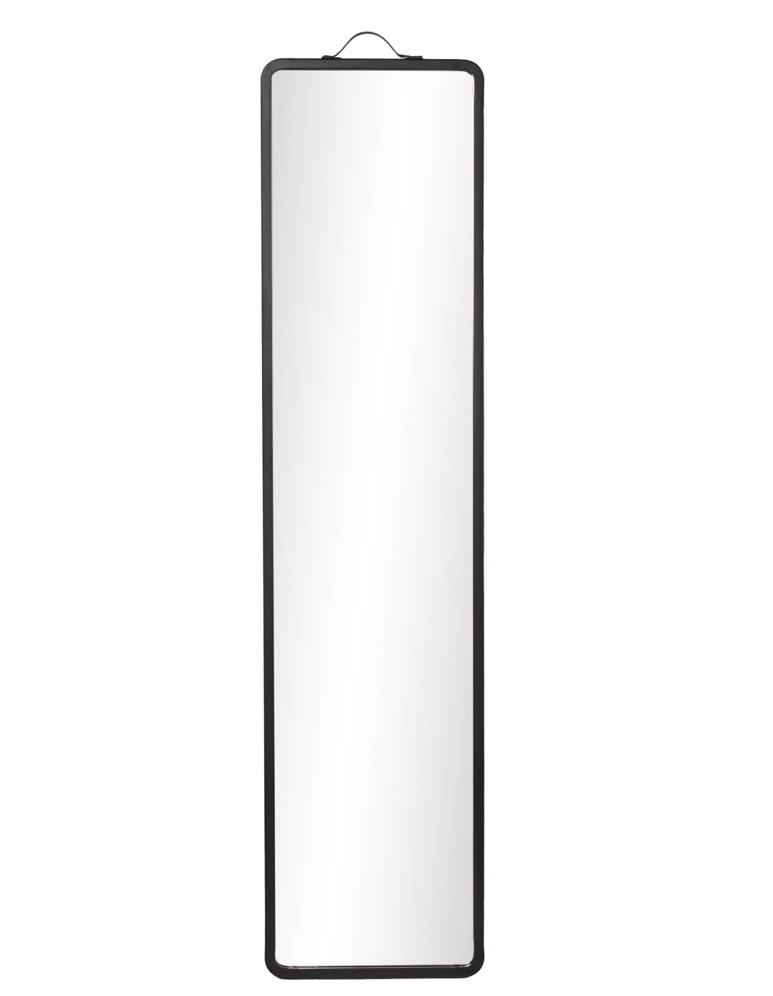
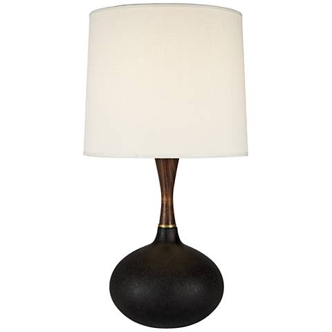

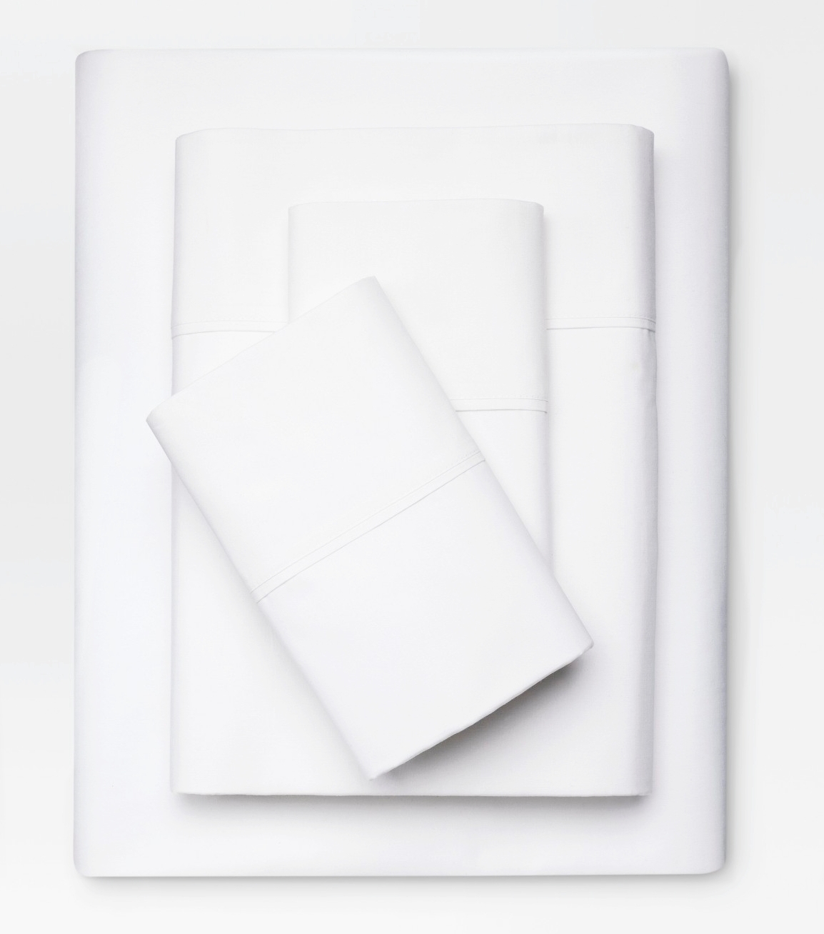
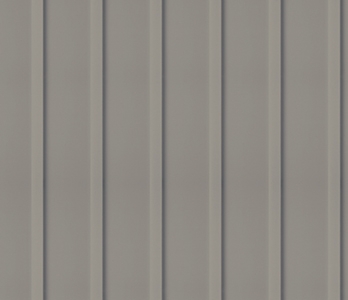
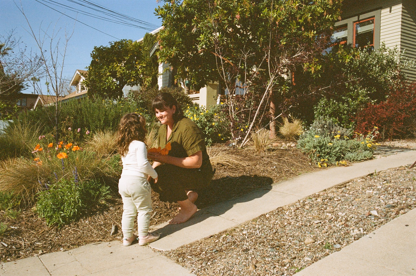
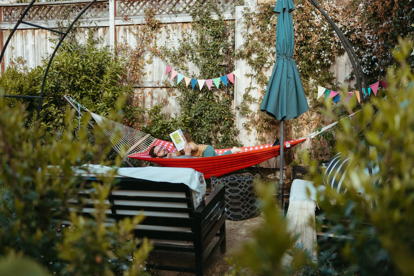

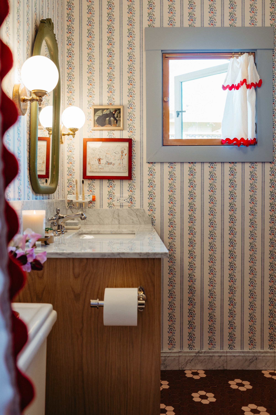












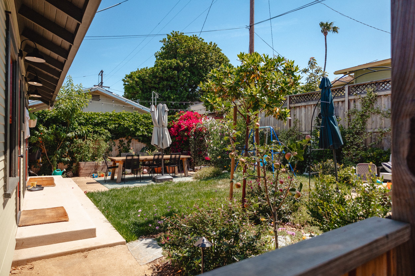
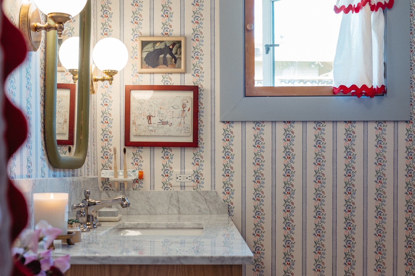
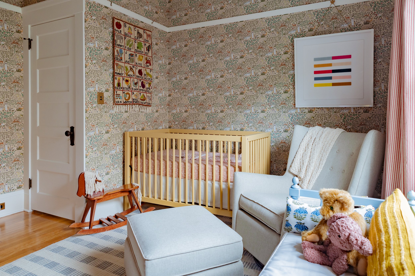
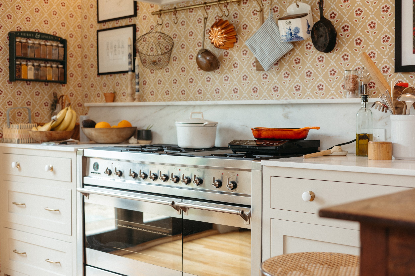
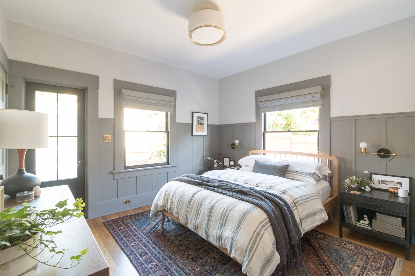
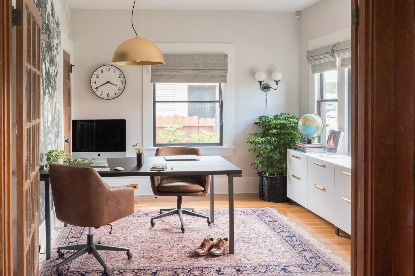

Margot is getting an upgraded room to make space for baby sister in the nursery.
With an additional family member, we want to shuffle the rooms of our 3-bedroom house around. The one off the living room was being used as my home office, so now it’s time to convert it into an actual bedroom. The initial thought was to give this room to baby sister and keep Margot in her room. But we ultimately decided to put the baby in the room designed to be a nursery, then convert the home office into a space designed for a bigger kid. Plus, the office has more windows, and is right off the living room (Margot’s playroom) so it’s better suited for all the daytime play, whereas the single-window nursery is cozier for lots of daytime naps.