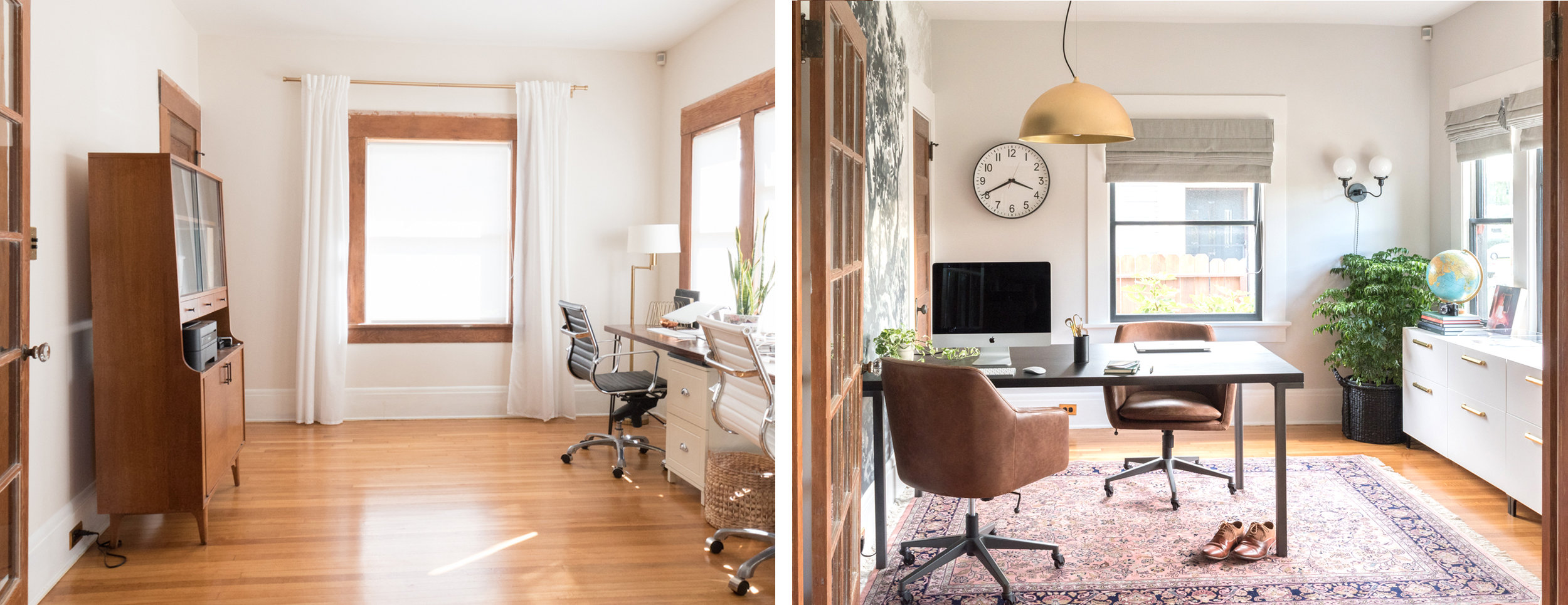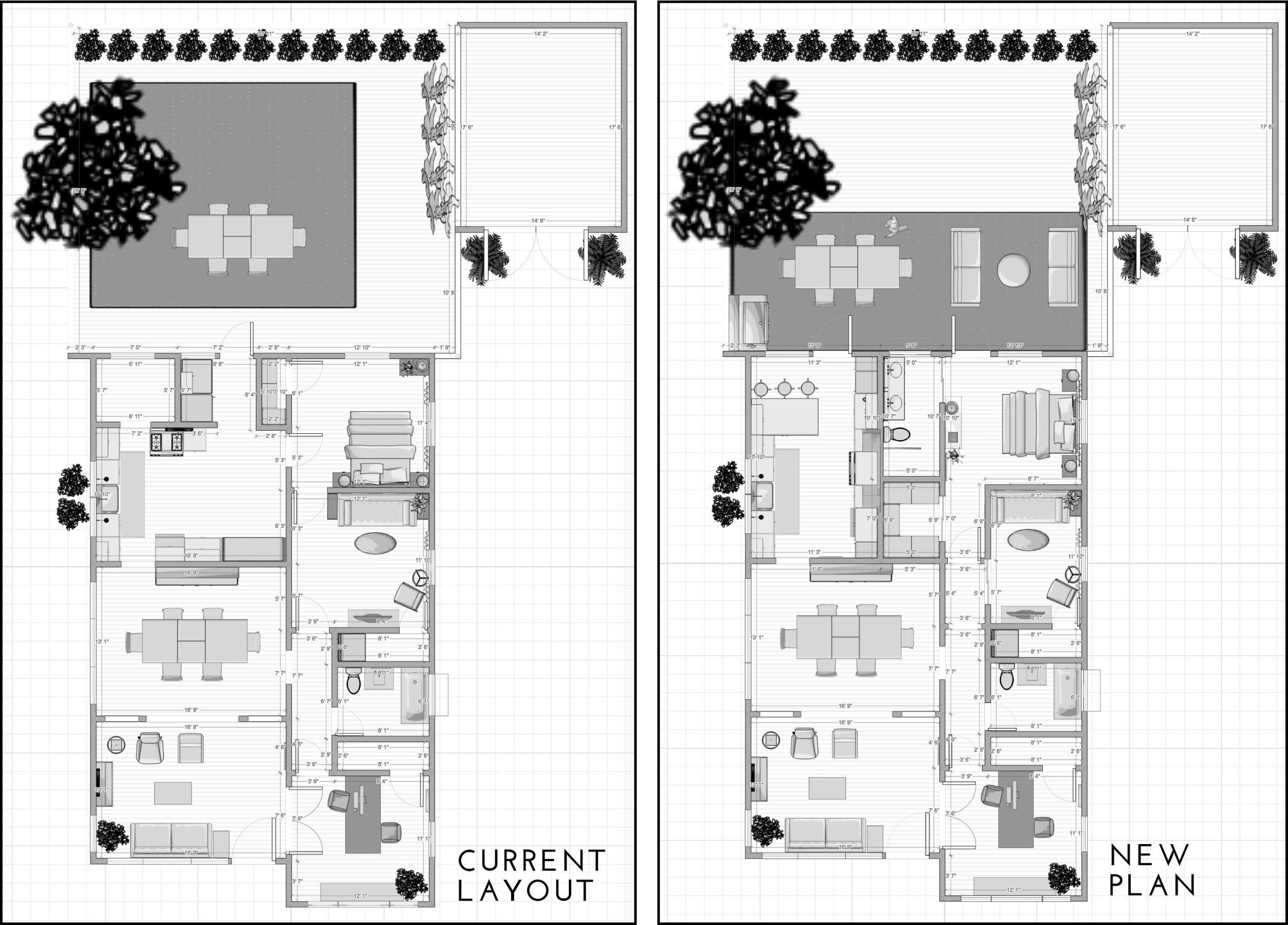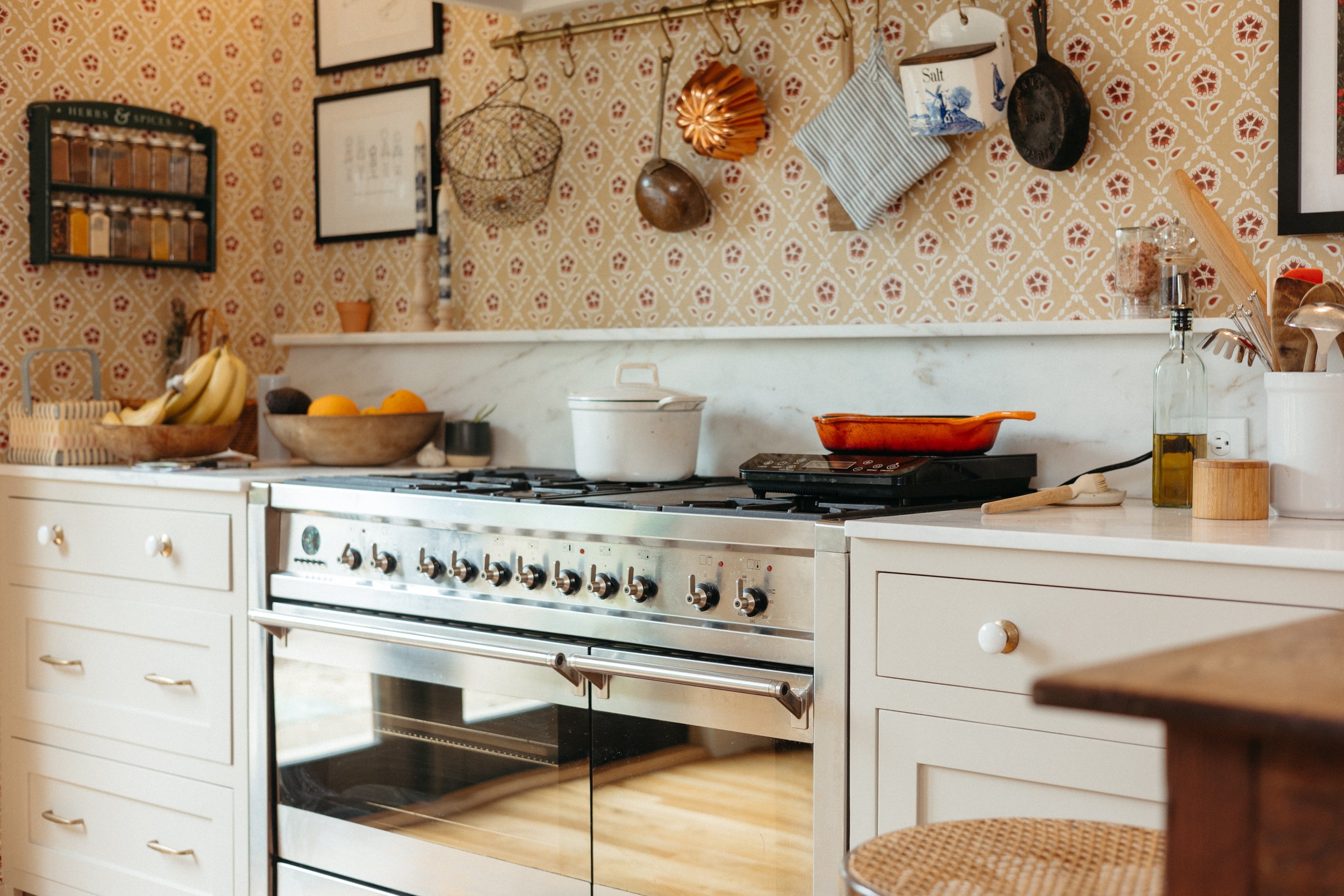Weekly Roundup
/I’ve rounded up the things I’ve been digging this past week!
Read MoreI can't remember if I even shared this glorious news on the blog, but I won the One Room Challenge last fall! Sophie Donelson, editor in chief of House Beautiful magazine, picked her top two favorites out of 200+ guest participants and mine was one of them! GASP! The other room transformation winner was my blogger bud, Natasha Habermann.
In case you forgot the room transformation I did, my home office won for the handpainted mural and my love for organization. You can walk through each of the seven weeks of the transformation here.


Winning was a highlight, but the prize also comes with the honor of being a featured designer in the upcoming season of the One Room Challenge! The last two times I joined in, I was a guest participant which is open to anyone with a blog (so jump in if you like rambling on the internet!). Natasha and I will be participating with a group of 18 other featured designers for the Spring ORC starting next week! Come back in exactly 7 days to see what we all have up our sleeves. A handful of blog friends are joining as guests (like Sarah, Nicole, Cathy, and Alison) and I'm already itching to see what they do, so don't play favorites - check out the featured AND guest participants!
Apartment 34 | Beginning in the Middle | Coco & Jack | The English Room | The Gold Hive | Gray Malin | Jenna Sue Design | Jojotastic | Kelly Rogers Int. | Linda Holt | Marcus Design | Michelle Gage | Natasha Habermann | The Painted House | Rambling Renovators | Sacramento Street | Shannon Claire | Sketch 42 | Stephanie Kraus | Style Me Pretty Living
Media Partner House Beautiful | TM by ORC
I promise that this time around I won't hand paint a mural for 100+ hours. I'll take it a little easier, but I'm really excited for the changes headed for another room in our house. Any guesses as to which space is earning a 6-week makeover?

Big news!
I've received many kind requests for the painting to be made available as wallpaper and/or as an art print, so your wish is my command. I'm pleased to make my design available for folks to hang on their walls without the 100+ painstaking hours I spent painting it.

The tree mural photographic print will be available in a variety of sizes and printing options. However, before I release it to the public, I'm making a single print available for a great cause.
A community-supported auction is benefiting the non-profits Everytown, Moms Demand Action, and Emily's List. Artists, brands, and makers have donated goods and services to raise money for these organizations that aim to end gun violence and elect women into government. I'm so proud to be participating in the auction by making the first ever tree print available to bidders with 100% of the sale benefiting these organizations.
The auction is running March 19-26 and bidding is as easy as leaving an Instagram comment - literally. Over 200 other items are all available to bid on over at the @_stillwerise Instagram feed. Auction rules and FAQs can be found here.
You can bid on the tree print and all of the other items through Monday! Then, come back next week to purchase a print in the size of your choosing.
Happy bidding!
P.S. How would you prefer to purchase the tree painting? a digital download? an art print? a custom framed print? or even on a pillow, mug, or notebook?


I've spent the past three years trying to decide on a new layout for the back of our house. We've come up with lots of ideas, but there is ultimately always a compromise of some sort and we struggle with identifying what we want to give up on. I think we've solidified a plan, but I'm still not 100% so I want your feedback!

Below is the existing floor plan.

We have three bedrooms, one bathroom, and a nice flow between the spaces that makes the house feel airy yet not too open. The ceilings are nine feet tall so even though our house comes in at just under 1,400 square feet, it still feels perfectly spacious. I love this little abode.
The master bedroom is accessible only by walking through another bedroom, or the kitchen. It's fine right now when the guest bedroom is actually just a TV room, and access to the kitchen is very convenient for rolling out of bed straight to breakfast. But, I'd like to access the master without tripping over a sleeping house guest or a stove.
We'd like to have a second bathroom in the house, ideally in the form of an ensuite off the master bedroom.
The kitchen layout isn't the most functional. It's decently sized but with wasted space on half of the room and with the two mudrooms. These two little rooms are inefficiently used for storage, and the walls block all of the natural sunlight from the back of the house.
We want a more indoor/outdoor feel. Right now, the only backyard access is through a door that's tucked away in a mudroom. We'd like to see the kitchen and the master extend into the outdoor space.

In this new layout, we'd gain a second bathroom, a bigger closet, both the kitchen and the master the would open up to the backyard, and we'd access the master through a hallway instead of another room. YAY! The only compromise is that the guest bedroom would get significantly smaller. To remedy the small space, I'll add transom windows over the guest room and hallway doors so natural light can flow between all the spaces. We will also install pocket doors to gain as much floor space as possible.
Here are each of the floor plans side-by-side so you can see the changes.

Since it's hard to visualize a space that you've never set foot in, I put together a video walkthrough using the renderings I created to design the floorplan. Take a look at the 2-minute video below for a better idea of the house will flow.

Reducing the size of a bedroom isn't ideal, I know. But the other options I played with had much bigger compromises. We toyed with adding on into the backyard, making the master accessible from the dining room, by jogging the hallway over to not take away bedroom space, and so many more.
If you're into floor plan configurations, cycle through the ones below. The differing rendering styles are because some are mine, some are from the previous owner's plans to add on, and the others were sketched by Ross' uncle who we cornered at a family reunion to brainstorm a bunch of ideas together. He's a prison architect - yes, prisons - but in a nice rehabilitative way. I have probably 30 other drawings in a notebook, but looking at them is too exhausting. If you're a layout nerd, let me know and maybe I'll upload the rest of them.
So, tell me! Any thoughts? comments? questions? concerns? I genuinely am interested in what you have to say! I'm not an expert, and I haven't lived in a variety of houses to know how different designs function but I'm taking inspiration from house tours, blogs, online images, books, and asking all the pros I can. Please weigh in - whether you're an expert or not! If you want to sketch up an idea to send my way, here's a pdf of the current floor plan.
We're taking this project on in phases, but phase one starts soon, so speak now or forever hold your peace! Note also that the kitchen isn't fully fleshed out. The renderings are not the final layout and most certainly not the finishes you can expect in the kitchen remodel - so stay tuned for that.
Thanks in advance for your feedback!

A few weeks back, I sat down to chat with Karen and Zandra of Little Yellow Couch for an interview on their Style Matters podcast. We discussed the latest One Room Challenge (and the mural), my work in museums and its influence on my blogging, taking on stop-gap DIYs in the kitchen, the passion I have for art, where I like to donate when I clean house, seeking inspiration, plans for 2018, and why I think style matters.
Use the player above, or on iTunes, GooglePlay, or Stitcher.

This is the audio set up Ross put together for my interview. As an audio professional by trade, and as our home's Chief Technology Officer, he's a good resource for all things music/voice recording. He helped me round up tips and tools if you have recording needs yourself!
Turn off the AC/heater, don't run a load of laundry, and pick a room in the house with sound-absorbing materials (i.e. soft things). Also, remove clattery jewelry and avoid fidgeting with things that can make noises. Even vibrations from working on the table that the mic sits on can be picked up in your recording.
Silence your cell phone and put it far away from the mic so there's no cellular interference.
Use headphones to listen to the other side of the conversation. If you use your speakers, your microphone will pick up the other person's voice and you'll get an echo.
Speak closely to the mic for more direct sound and less room echo.
If you're going to laugh or yell, pull away from the microphone a bit.
Sit up straight (or even stand) for clear breathing.
Avoid drinking milk-based beverages or coffee before talking. Eating an apple before you chat will help clear your voice and a glass of room-temp water will keep you hydrated during your conversation.
Use a pop filter to remove the strong "p" and "s" sounds.
Lastly, always do a test run before going live!
Using your computer's built-in audio won't get you the best result, so we've rounded up some tools to make you sound your best. Ross recommends the pro gear for long-lasting and high quality audio, but he collected a few cheaper options to play with until you're ready to make a more "pro" plunge. You can also mix and match pro and budget, too!
Microphone: A pro mic that works great for speaking or singing. It picks up detail in your voice without picking up unwanted reflections in the room - $159
Mic Stand: It's adjustable and weighted so it won't tip over - $30
Pop Filter: A must have for reducing hard "p" and "s" sounds. This one is made of metal so it will last longer than plastic or DIY versions - $50
Audio Interface: It amplifies a professional microphone and converts it to USB to record directly into your computer. It also has a guitar input if you're a musician - $99
Mic Cable: To connect the interface to the mic - $6
Headphones: These headphones are the priciest of all of the items, but luckily they are the most versatile. I use this pair on flights for my movie watching because they are super comfy and have great audio quality - $222
Microphone: This USB mic plugs directly into your computer without needed an additional interface like the pro set up. Plus, it comes in different colors! - $70
Mic Stand: The budget mic has little legs, but if you need more height, a stand will make chatting more comfortable. Plus, it's easier to attach the pop filter to a stand. Note that it doesn't have a boom to bring the mic closer to you like the pro one does - $13
Pop Filter: For less than $10, it makes your voice sound so much better (you can also make your own for pennies) - $9
Headphones: I like over ear headphones, but you can always use the ones that came with your phone - $15
All of these tools will send your voice to your computer, then you can use any software to record. My podcast interview was hosted on Skype, so I used the built-in Skype Call Test Service to make sure everything was working well. For recording, you can use the native Mac app, GarageBand, or download Audacity for free for PC users. Pro Tools is the industry standard audio workstation but is overkill for simple projects. Ross recommends TwistedWave for someone looking for more than what the free apps provide.
I hope that's helpful for anyone making music, movies, podcasts, or internet calls! Send me any recording questions, or if you want recommendations for pro PRO gear in the thousand dollar range, and I'll pass you along to my in-house audio engineer.
I got carried away talking about recording gear, so don't forget to go listen to my interview on iTunes, GooglePlay, Stitcher, or the player below!
So, why does style matter to YOU?
Margot is getting an upgraded room to make space for baby sister in the nursery.
With an additional family member, we want to shuffle the rooms of our 3-bedroom house around. The one off the living room was being used as my home office, so now it’s time to convert it into an actual bedroom. The initial thought was to give this room to baby sister and keep Margot in her room. But we ultimately decided to put the baby in the room designed to be a nursery, then convert the home office into a space designed for a bigger kid. Plus, the office has more windows, and is right off the living room (Margot’s playroom) so it’s better suited for all the daytime play, whereas the single-window nursery is cozier for lots of daytime naps.
What I’ve been up to - from gardening, to film photography, and the books and shows we’re enjoying. Plus a house tour that requires a closer look, grass seed to always have on hand, cedar shake excitement, historic window screens, and the privilege I’m reminded of daily.
Hammocks, cookbooks, gardening, sewing, and the other things I’ve been up to on my impromptu break, and more.
Where I’ve been, shooting on film, my dream house, retro costume inspiration, energy rebates, a magic cake, textiles I don’t need but want, a lampshade DIY, my best defense against mosquitos, a new podcast, what’s killing home remodelers, best decision-making advice, overheard parenting, Little Women on acid home tour, best marble etch remover, and more.
If you like florals and color, this bathroom is for you. If you don’t, well, maybe scroll through and you’ll be converted? Or not? Either way, here’s the reveal of a bathroom addition that’s finally here - after a whole three years of construction.
My baby is two! Time’s flying… we wish we could slow down these years… I can’t believe she’s two… and all those other cliché things to say. We celebrated her second trip around the sun in our backyard with a small gathering of friends.
What I’m binge watching, the things I ordered for summertime fun, an incredible legacy, ranking films, a dozen things to say to your kids daily, design decisions, sibling bonds, and more.
I have such love for my historic house, but I’ve shamefully been neglecting the exterior paint. The tired finish was peeling and the faded colors did no justice to the architectural beauty of my 1915 craftsman bungalow. It was time for a change - a transformation that would honor the home's history while infusing it with fresh energy.
Ashley has been restoring her craftsman bungalow since early 2015. The Gold Hive chronicles the journey of DIYs, restorations, renovations, and stories.
I'm Ashley, a type-A homebody fixing up my historic home at a snail’s pace in California. I share home improvement DIYs, tips for sustainable living, and renovation stories - all while aiming to add more color and present real, lived-in spaces.

© 2025 Ashley Goldman / All Rights Reserved
Please do not use any images without proper credit (a link back to my site/social channels within the first 120 characters).
The Gold Hive contains affiliate links in sidebar banners, in images on the Shop The House page, and as text in select posts. This means that I may earn a small commission if you purchase something I recommended. Sponsored posts or gifted products are noted as such. All opinions are my own. Thank you for supporting bloggers and creators.